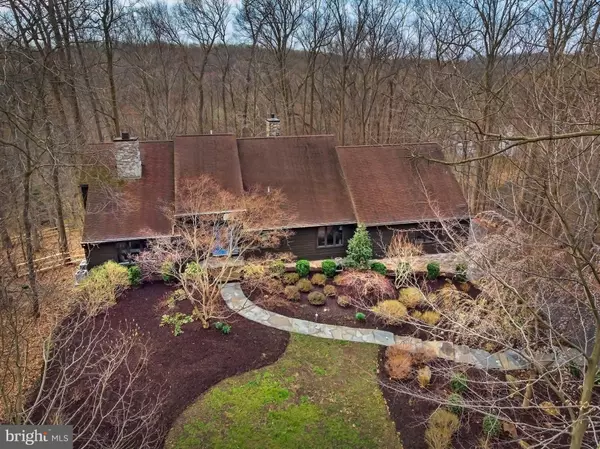For more information regarding the value of a property, please contact us for a free consultation.
10 TOP OF THE OAKS Chadds Ford, PA 19317
Want to know what your home might be worth? Contact us for a FREE valuation!

Our team is ready to help you sell your home for the highest possible price ASAP
Key Details
Sold Price $662,500
Property Type Single Family Home
Sub Type Detached
Listing Status Sold
Purchase Type For Sale
Square Footage 4,648 sqft
Price per Sqft $142
Subdivision None Available
MLS Listing ID PADE488180
Sold Date 12/03/19
Style Contemporary
Bedrooms 4
Full Baths 4
Half Baths 1
HOA Y/N N
Abv Grd Liv Area 4,648
Originating Board BRIGHT
Year Built 1986
Annual Tax Amount $10,218
Tax Year 2018
Lot Size 2.490 Acres
Acres 2.49
Lot Dimensions 0.00 x 0.00
Property Description
A "hidden natural sanctuary within a stone's throw of everything you need" describes this unique, expansive and beautifully updated Chadds Ford home. Nestled at the end of a flowing, tree-lined drive off the historic and desirable Top of the Oaks neighborhood, this private enclave is everything you desire and expect from the area: Wooded surroundings, expansive living space, priceless views and modern updates galore all in a home that lives and breathes serenity. During the owner s 25 years at the property, they completed extensive renovations and additions. The home surprises you at every turn. Multiple fireplaces, numerous built- ins, conversation nooks as well as loft spaces adds both interest and usable space throughout the home. The Giorgi kitchen features Dacor double over, Wolf cooktop, Bosch dishwasher, granite countertops, and both decorative and functional cabinetry in the breakfast room. The kitchen was thoughtfully designed to allow for optimal functionality while offering undisturbed views of the outdoor space. A full wall of windows on the posterior wall of the house with French doors in the family room, the breakfast room and the dining room give multiple access points to the deck overlooking 2.5 acres with a fenced in rear yard. The focal point of the living and dining room is a double sided, wood burning fireplace that adds warmth to both rooms. A cozy family room, which is an extension of the kitchen, hosts a gas fire place with built in entertainment system and cabinets. Adding to the indoor/outdoor feel of the home, a naturally designed screened in porch offers incredible views and access to the deck. Follow the hallway off of the family room to two generously sized bedrooms with two full bathrooms, a large laundry room, and office with built-ins that could easily be used as a third bedroom. Meander up the staircase to a large workout/bonus room with cork flooring and storage and a loft space with two work stations and extensive built-ins. The master bedroom suite with ample storage space and hardwood floors has an attached bathroom with heated tile floors that features serpentine granite double sinks and double shower. The lower level of the home boasts an enlarged game room, additional bedroom and full bathroom, and a three car garage with electric car charger! A short walk to the wildlife sanctuary and close to 202 conveniences! This home truly has to be toured to be fully appreciated!
Location
State PA
County Delaware
Area Chadds Ford Twp (10404)
Zoning RES
Rooms
Other Rooms Living Room, Dining Room, Primary Bedroom, Bedroom 2, Bedroom 3, Bedroom 4, Kitchen, Family Room, Loft, Office, Bonus Room
Basement Full, Fully Finished
Main Level Bedrooms 2
Interior
Interior Features Built-Ins, Attic, Ceiling Fan(s), Entry Level Bedroom, Breakfast Area, Exposed Beams, Primary Bath(s), Stall Shower, Walk-in Closet(s), Window Treatments, Recessed Lighting, Skylight(s)
Hot Water Electric
Heating Forced Air
Cooling Central A/C
Flooring Ceramic Tile, Hardwood, Carpet
Fireplaces Number 2
Equipment Built-In Microwave, Cooktop, Oven - Wall, Oven - Double, Refrigerator, Freezer, Dishwasher, Washer, Dryer, Water Conditioner - Owned, Icemaker, Range Hood
Fireplace Y
Appliance Built-In Microwave, Cooktop, Oven - Wall, Oven - Double, Refrigerator, Freezer, Dishwasher, Washer, Dryer, Water Conditioner - Owned, Icemaker, Range Hood
Heat Source Propane - Leased
Laundry Main Floor
Exterior
Exterior Feature Porch(es), Deck(s)
Parking Features Built In, Garage Door Opener
Garage Spaces 3.0
Water Access N
View Panoramic
Roof Type Shingle
Accessibility None
Porch Porch(es), Deck(s)
Attached Garage 3
Total Parking Spaces 3
Garage Y
Building
Lot Description Landscaping, Private, Front Yard, Rear Yard, SideYard(s), Trees/Wooded
Story 2
Sewer On Site Septic
Water Well
Architectural Style Contemporary
Level or Stories 2
Additional Building Above Grade, Below Grade
Structure Type Dry Wall
New Construction N
Schools
Elementary Schools Chadds Ford
Middle Schools Patton
High Schools Unionville
School District Unionville-Chadds Ford
Others
Senior Community No
Tax ID 04-00-00164-95
Ownership Fee Simple
SqFt Source Estimated
Security Features Security System,Fire Detection System,Smoke Detector
Special Listing Condition Standard
Read Less

Bought with Melissa Ford-Long • Keller Williams Real Estate -Exton




