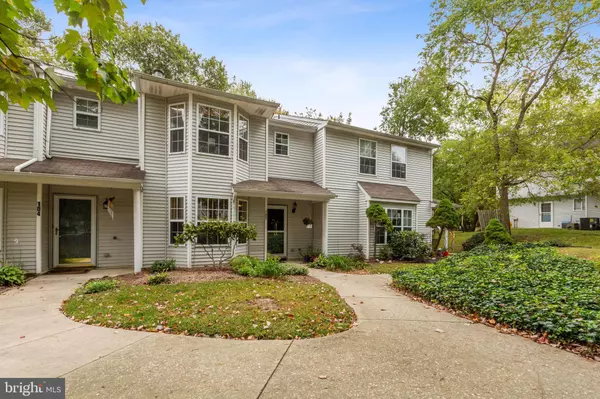For more information regarding the value of a property, please contact us for a free consultation.
102 PENDRAGON WAY Mantua, NJ 08051
Want to know what your home might be worth? Contact us for a FREE valuation!

Our team is ready to help you sell your home for the highest possible price ASAP
Key Details
Sold Price $139,900
Property Type Condo
Sub Type Condo/Co-op
Listing Status Sold
Purchase Type For Sale
Square Footage 1,312 sqft
Price per Sqft $106
Subdivision Villages At Berkley
MLS Listing ID NJGL249138
Sold Date 11/26/19
Style Contemporary
Bedrooms 2
Full Baths 2
Half Baths 1
Condo Fees $191/mo
HOA Y/N N
Abv Grd Liv Area 1,312
Originating Board BRIGHT
Year Built 1988
Annual Tax Amount $4,526
Tax Year 2018
Lot Dimensions 0.00 x 0.00
Property Description
Beautiful Townhome! This is the home you have been looking for, so move fast! Gorgeous hardwood floors span throughout most of this home. Step into the bright living room with bay window letting in plenty of natural light. The fireplace is perfect to cozy up to on chilly evenings. The living room is open to the dining room also with hardwood floors, and the spacious kitchen. Upstairs are two large bedrooms that each have a private full bathroom! The laundry room is also conveniently located on the second floor. Outside you will find a private fenced in area with patio! Villages of Berkley also offers a clubhouse, pool, and tennis courts! All of this within the highly regarded Clearview School District. Get your tour scheduled soon!
Location
State NJ
County Gloucester
Area Mantua Twp (20810)
Zoning RES
Rooms
Other Rooms Living Room, Dining Room, Bedroom 2, Kitchen, Bedroom 1
Interior
Interior Features Skylight(s), Wood Floors
Hot Water Natural Gas
Heating Forced Air
Cooling Central A/C
Fireplaces Number 1
Fireplaces Type Wood
Equipment Built-In Microwave, Dishwasher, Oven/Range - Gas
Fireplace Y
Window Features Bay/Bow,Skylights,Sliding
Appliance Built-In Microwave, Dishwasher, Oven/Range - Gas
Heat Source Natural Gas
Laundry Upper Floor
Exterior
Exterior Feature Patio(s)
Amenities Available Club House, Pool - Outdoor, Tennis Courts, Tot Lots/Playground
Water Access N
Accessibility None
Porch Patio(s)
Garage N
Building
Story 2
Sewer Public Sewer
Water Public
Architectural Style Contemporary
Level or Stories 2
Additional Building Above Grade, Below Grade
New Construction N
Schools
Elementary Schools J. Mason Tomlin E.S.
Middle Schools Clearview Regional M.S.
High Schools Clearview Regional H.S.
School District Clearview Regional Schools
Others
HOA Fee Include Common Area Maintenance,Lawn Maintenance,Snow Removal
Senior Community No
Tax ID 10-00061-00001-C0102
Ownership Condominium
Acceptable Financing Cash, Conventional, USDA, VA
Listing Terms Cash, Conventional, USDA, VA
Financing Cash,Conventional,USDA,VA
Special Listing Condition Standard
Read Less

Bought with Donna M Flood Macdermott • BHHS Fox & Roach-Mullica Hill South




