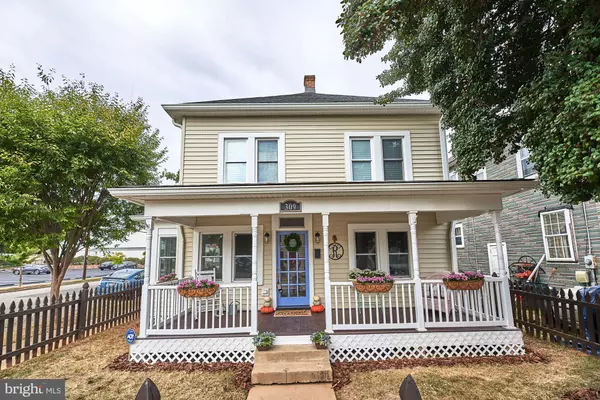For more information regarding the value of a property, please contact us for a free consultation.
309 PITT ST Fredericksburg, VA 22401
Want to know what your home might be worth? Contact us for a FREE valuation!

Our team is ready to help you sell your home for the highest possible price ASAP
Key Details
Sold Price $350,000
Property Type Single Family Home
Sub Type Detached
Listing Status Sold
Purchase Type For Sale
Square Footage 1,552 sqft
Price per Sqft $225
Subdivision Downtown Fredericksburg
MLS Listing ID VAFB115958
Sold Date 12/04/19
Style Colonial
Bedrooms 3
Full Baths 2
Half Baths 1
HOA Y/N N
Abv Grd Liv Area 1,552
Originating Board BRIGHT
Year Built 1919
Annual Tax Amount $1,987
Tax Year 2018
Lot Size 2,432 Sqft
Acres 0.06
Property Description
BACK ON THE MARKET NO FAULT OF SELLERS, BUYERS FINANCING FELL THROUGH. Adorable 3 Bed, 2.5 bath Colonial style home located in the heart of Downtown Fredericksburg! This home has the charm of 1919 with modern day amenities. Downstairs you will find sought after arch ways, beautifully crafted staircase, a front porch to enjoy your morning coffee and a patio to enjoy a nice dinner. This home was completely renovated in 2011 with wood style laminate floors, granite counter tops and stainless steel appliances. There isn't an inch of this home that hasn't been updated. Brand new roof, freshly painted walls and composite board front porch. Off-street parking and corner lot. Short distance to the VRE, shops, breweries, restaurants, and parks. A charming home at an amazing price!
Location
State VA
County Fredericksburg City
Zoning R4
Rooms
Other Rooms Living Room, Dining Room, Primary Bedroom, Bedroom 2, Bedroom 3, Kitchen, Family Room, Laundry, Bathroom 2, Primary Bathroom, Half Bath
Interior
Interior Features Attic, Ceiling Fan(s), Combination Dining/Living, Dining Area, Floor Plan - Traditional, Upgraded Countertops
Heating Heat Pump(s)
Cooling Central A/C, Ceiling Fan(s), Multi Units, Programmable Thermostat
Equipment Built-In Microwave, Dishwasher, Disposal, Dryer - Electric, Exhaust Fan, Icemaker, Oven/Range - Electric, Refrigerator, Stainless Steel Appliances, Washer, Water Heater
Fireplace N
Window Features Double Pane,Screens
Appliance Built-In Microwave, Dishwasher, Disposal, Dryer - Electric, Exhaust Fan, Icemaker, Oven/Range - Electric, Refrigerator, Stainless Steel Appliances, Washer, Water Heater
Heat Source Electric
Laundry Lower Floor
Exterior
Exterior Feature Patio(s), Porch(es)
Garage Spaces 1.0
Fence Picket, Privacy, Wood, Fully
Water Access N
Roof Type Composite
Accessibility None
Porch Patio(s), Porch(es)
Total Parking Spaces 1
Garage N
Building
Story 2
Sewer Public Sewer
Water Public
Architectural Style Colonial
Level or Stories 2
Additional Building Above Grade, Below Grade
Structure Type 9'+ Ceilings,Dry Wall
New Construction N
Schools
Elementary Schools Hugh Mercer
Middle Schools Walker Grant
High Schools James Monroe
School District Fredericksburg City Public Schools
Others
Senior Community No
Tax ID 7789-06-0811
Ownership Fee Simple
SqFt Source Assessor
Horse Property N
Special Listing Condition Standard
Read Less

Bought with Jay A Greene Jr. • Hometown Realty Services, Inc.




