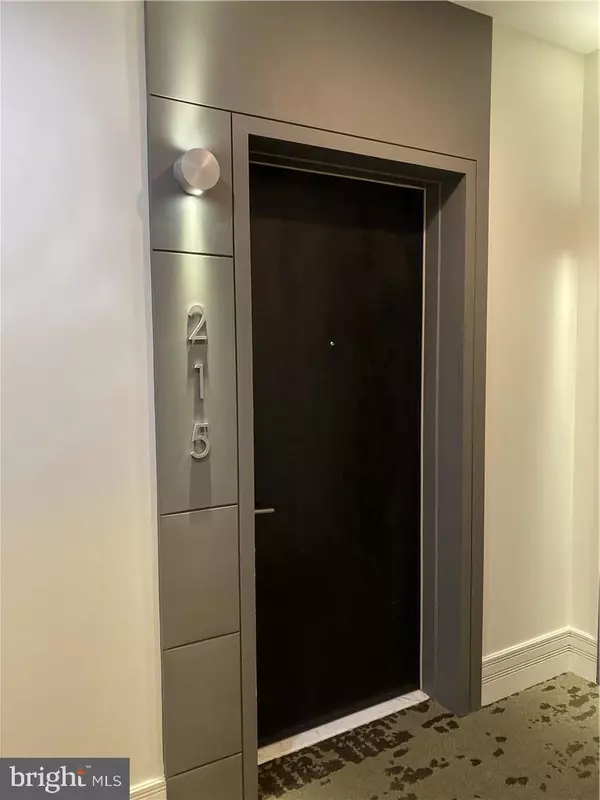For more information regarding the value of a property, please contact us for a free consultation.
2550 17TH ST NW #215 Washington, DC 20009
Want to know what your home might be worth? Contact us for a FREE valuation!

Our team is ready to help you sell your home for the highest possible price ASAP
Key Details
Sold Price $475,000
Property Type Single Family Home
Sub Type Unit/Flat/Apartment
Listing Status Sold
Purchase Type For Sale
Square Footage 714 sqft
Price per Sqft $665
Subdivision None Available
MLS Listing ID DCDC445694
Sold Date 12/06/19
Style Contemporary,Unit/Flat
Bedrooms 1
Full Baths 1
HOA Fees $418/mo
HOA Y/N Y
Abv Grd Liv Area 714
Originating Board BRIGHT
Year Built 2015
Annual Tax Amount $3,415
Tax Year 2019
Property Description
YOUR HOME: A gorgeous 714 sq ft 1-bed/1-bath with large private balcony, gourmet kitchen with energy efficient Bosch appliances, white shaker cabinets, subway tile backsplash, kitchen island, and recessed lighting. The unit comes with an upgraded stackable washer and dryer, wood flooring throughout the residence, expansive windows and an abundance of natural light, fully automated Next Day Blinds on all windows, high ceilings, and designer lighting. The living area has sweeping floor-to-ceiling custom built hardwood bookshelves that frame a 65" UHD TV creating a sleek centerpiece to adorn with your mementos. The spacious corner bedroom features two windows with views of the Washington Monument and a large closet. The layout of this corner unit allows for a gentle cross-breeze from the bedroom through the living area when the windows and sliding glass door are open. The unit comes with a storage space in the basement parking garage. A REAL ICON: Built in 2015, Ontario 17 is home to the former iconic Ontario Theatre, which was at this location for 65 years. This site has now been transformed into a mix-use development featuring ground floor retail and 5 stories of residential condos. Ontario 17 is a boutique building with a high-end touch; sophisticated, contemporary finishes and an elegant, efficient use of space. With deco design that incorporates architectural features from the original theater and iconic city views, this is the definition of D.C. urban living. The building features a stylish modern lobby with fireplace and a rooftop terrace with fireplace and stunning Monument views. Condo fees are $418 and includes your water and sewer bill, a concierge (especially nice for daytime package delivery), bike storage, cleaning service, Kastle security system, general maintenance, snow removal, and underground parking maintenance. This standout building is a conversation piece that youll continue to talk about while entertaining guests in your home, the beautiful lobby, or the rooftop deck with direct view of Independence Day fireworks. "UP AND COMING"?: Why pay for "up and coming" when you can live in the heart of an eclectic, urban mix of endless restaurants, retail, and entertainment venues that are both Metro accessible and within walking distance of Dupont Circle, the U Street Corridor and other D.C. destinations. With everything from forward-thinking fitness facilities, independently owned stores & services, to internationally inspired cuisine, Adams Morgans culturally diverse, arts-driven community is the citys best amenity. This well-established neighborhood has a rich history to include former trolley lines replaced with bus lines taking commuters downtown and across the city. Walking distance to Meridian Hill Park, Walter Pierce dog park, Rock Creek Park with outdoor gym, and Rabaut Park. Ontario 17 includes Banfield pet hospital, Ace Hardware, and Solidcore. Its across the street from Safeway, one block from Harris Teeter, and walking distance to Vida, crossfit gyms, and two WSC. WHAT MONEY CANT BUY: Unfortunately, we dont see much of the city because everything we need is right here. Adams Morgan is a real neighborhood where you'll be on a first-name basis with your favorite Diner waitress or hardware store clerk and your groceries will come from the nearby farmers market. Yet, youll mingle with entrepreneurs at the Line Hotel and artists at DCAC. Ontario 17 is a close community with seasonal events where residents become neighbors and friends. Money cant buy community or the feeling of trust and security you'll get from living in this iconic building.
Location
State DC
County Washington
Zoning RESIDENTIAL
Direction East
Rooms
Main Level Bedrooms 1
Interior
Interior Features Built-Ins, Combination Kitchen/Dining, Floor Plan - Open, Kitchen - Island, Recessed Lighting
Hot Water Electric
Heating Central
Cooling Central A/C
Flooring Ceramic Tile, Concrete, Wood
Equipment Built-In Microwave, Built-In Range, Dishwasher, Disposal, Dryer - Electric, Dryer - Front Loading, Oven/Range - Electric, Refrigerator, Washer - Front Loading, ENERGY STAR Clothes Washer, Freezer, Icemaker, Oven - Double, Washer/Dryer Stacked, Water Heater
Fireplace N
Window Features Double Pane
Appliance Built-In Microwave, Built-In Range, Dishwasher, Disposal, Dryer - Electric, Dryer - Front Loading, Oven/Range - Electric, Refrigerator, Washer - Front Loading, ENERGY STAR Clothes Washer, Freezer, Icemaker, Oven - Double, Washer/Dryer Stacked, Water Heater
Heat Source Electric
Laundry Washer In Unit
Exterior
Exterior Feature Balcony, Brick, Roof
Parking Features Underground, Additional Storage Area
Garage Spaces 1.0
Utilities Available Cable TV Available, DSL Available
Amenities Available Other
Water Access N
Roof Type Rubber
Accessibility Level Entry - Main
Porch Balcony, Brick, Roof
Attached Garage 1
Total Parking Spaces 1
Garage Y
Building
Story 1
Unit Features Mid-Rise 5 - 8 Floors
Sewer Sewer Tap Fee
Water Tap Fee
Architectural Style Contemporary, Unit/Flat
Level or Stories 1
Additional Building Above Grade, Below Grade
Structure Type 9'+ Ceilings,Dry Wall,High
New Construction N
Schools
School District District Of Columbia Public Schools
Others
HOA Fee Include Other
Senior Community No
Tax ID 2565//2042
Ownership Condominium
Acceptable Financing Cash, Conventional, FHA, VA
Listing Terms Cash, Conventional, FHA, VA
Financing Cash,Conventional,FHA,VA
Special Listing Condition Standard
Read Less

Bought with Rachel Fisher • Compass




