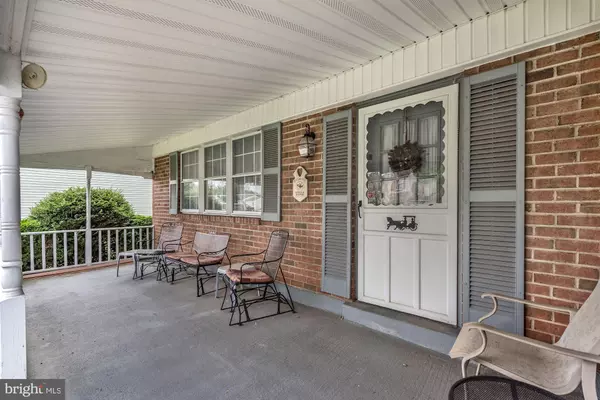For more information regarding the value of a property, please contact us for a free consultation.
3318 GLENDALE DR Bensalem, PA 19020
Want to know what your home might be worth? Contact us for a FREE valuation!

Our team is ready to help you sell your home for the highest possible price ASAP
Key Details
Sold Price $290,000
Property Type Single Family Home
Sub Type Detached
Listing Status Sold
Purchase Type For Sale
Square Footage 1,216 sqft
Price per Sqft $238
Subdivision Neshaminy Valley
MLS Listing ID PABU477348
Sold Date 12/06/19
Style Split Level
Bedrooms 3
Full Baths 2
Half Baths 1
HOA Y/N N
Abv Grd Liv Area 1,216
Originating Board BRIGHT
Year Built 1978
Annual Tax Amount $5,319
Tax Year 2019
Lot Size 7,725 Sqft
Acres 0.18
Lot Dimensions 75.00 x 103.00
Property Description
Welcome Home to this well maintained, split level home on a quiet cul-de-sac in Bensalem. Enter into a formal living room with windows over looking the front yard. Pass through the dining room suitable for entertaining, on your way to an eat-in kitchen that boasts ample cabinet and prep space. On the lower level, you will find a cozy family room with a access to the backyard, as well as the powder room and laundry. Upstairs a master bedroom with full bath and large closets. Two more bedrooms and another full bath complete the top floor. Spend time on your front porch or beautiful backyard! The two car garage has room for storage as well as one car. Close to schools, parks and shopping. Come and see why this one won't last long!
Location
State PA
County Bucks
Area Bensalem Twp (10102)
Zoning R2
Rooms
Other Rooms Living Room, Dining Room, Bedroom 2, Bedroom 3, Kitchen, Family Room, Bedroom 1, Bathroom 1, Bathroom 2, Bathroom 3
Interior
Interior Features Attic, Combination Kitchen/Dining, Stall Shower, Tub Shower
Hot Water Electric
Heating Hot Water
Cooling Central A/C
Equipment Dishwasher, Disposal, Dryer - Electric, Extra Refrigerator/Freezer, Oven/Range - Electric, Refrigerator, Washer
Appliance Dishwasher, Disposal, Dryer - Electric, Extra Refrigerator/Freezer, Oven/Range - Electric, Refrigerator, Washer
Heat Source Oil
Exterior
Water Access N
Accessibility Chairlift
Garage N
Building
Story 2.5
Sewer Public Sewer
Water Public
Architectural Style Split Level
Level or Stories 2.5
Additional Building Above Grade, Below Grade
New Construction N
Schools
High Schools Bensalem Township
School District Bensalem Township
Others
Senior Community No
Tax ID 02-089-763
Ownership Fee Simple
SqFt Source Assessor
Acceptable Financing Cash, Conventional, FHA, FHA 203(k), VA, Other
Listing Terms Cash, Conventional, FHA, FHA 203(k), VA, Other
Financing Cash,Conventional,FHA,FHA 203(k),VA,Other
Special Listing Condition Standard
Read Less

Bought with Dennis Britto • Keller Williams Real Estate Tri-County




