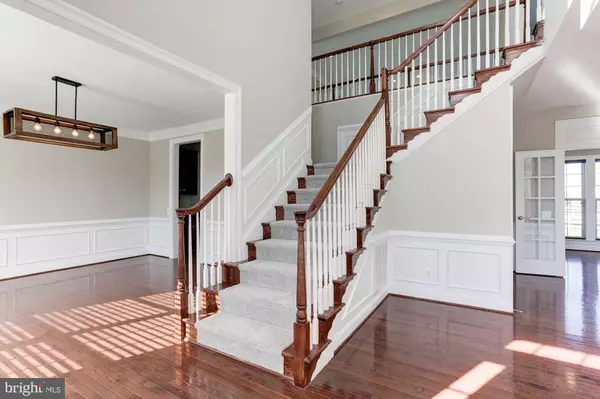For more information regarding the value of a property, please contact us for a free consultation.
41328 WILTON DR Leesburg, VA 20175
Want to know what your home might be worth? Contact us for a FREE valuation!

Our team is ready to help you sell your home for the highest possible price ASAP
Key Details
Sold Price $720,000
Property Type Single Family Home
Sub Type Detached
Listing Status Sold
Purchase Type For Sale
Square Footage 4,379 sqft
Price per Sqft $164
Subdivision None Available
MLS Listing ID VALO398140
Sold Date 12/09/19
Style Colonial,Traditional
Bedrooms 5
Full Baths 4
Half Baths 1
HOA Fees $180/mo
HOA Y/N Y
Abv Grd Liv Area 3,379
Originating Board BRIGHT
Year Built 2011
Annual Tax Amount $7,271
Tax Year 2019
Lot Size 0.440 Acres
Acres 0.44
Property Description
We are so proud to present Wilton Drive to the public! Built in 2011, this home has recently been painted throughout, new carpet installed in the upper and lower level. This home offers a dining and living room, main level den, and a two story family room that overlooks to the rear of the home. The large and open gourmet kitchen with an extended breakfast seating area is ideal for game night and additional entertaining and dining. There are 4 bedrooms on the upper level, spacious and light filled. The basement is finished with a 5th bedroom and separate full bath.
Location
State VA
County Loudoun
Zoning 03
Rooms
Other Rooms Living Room, Dining Room, Primary Bedroom, Bedroom 4, Bedroom 5, Kitchen, Family Room, Den, Foyer, Breakfast Room, Laundry, Recreation Room, Storage Room, Bathroom 2, Bathroom 3
Basement Full, Daylight, Full, Fully Finished, Heated, Outside Entrance, Walkout Stairs, Windows
Interior
Interior Features Butlers Pantry, Carpet, Chair Railings, Crown Moldings, Double/Dual Staircase, Family Room Off Kitchen, Floor Plan - Traditional, Kitchen - Gourmet, Kitchen - Island, Kitchen - Table Space, Laundry Chute, Pantry, Recessed Lighting, Soaking Tub, Sprinkler System, Walk-in Closet(s), Window Treatments, Wood Floors
Hot Water Natural Gas
Heating Programmable Thermostat
Cooling Programmable Thermostat, Central A/C
Flooring Hardwood, Ceramic Tile, Carpet
Fireplaces Number 1
Equipment Built-In Microwave, Cooktop, Dishwasher, Disposal, Dryer, Icemaker, Oven - Double, Refrigerator, Washer
Fireplace Y
Appliance Built-In Microwave, Cooktop, Dishwasher, Disposal, Dryer, Icemaker, Oven - Double, Refrigerator, Washer
Heat Source Natural Gas
Laundry Main Floor
Exterior
Parking Features Garage - Side Entry, Garage Door Opener
Garage Spaces 2.0
Amenities Available Common Grounds, Pool - Outdoor
Water Access N
Accessibility None
Attached Garage 2
Total Parking Spaces 2
Garage Y
Building
Lot Description Landscaping, Rear Yard
Story 3+
Sewer Public Sewer
Water Public
Architectural Style Colonial, Traditional
Level or Stories 3+
Additional Building Above Grade, Below Grade
New Construction N
Schools
Elementary Schools Sycolin Creek
Middle Schools J. L. Simpson
High Schools Loudoun County
School District Loudoun County Public Schools
Others
Pets Allowed Y
HOA Fee Include Common Area Maintenance,Insurance,Road Maintenance,Sewer,Snow Removal
Senior Community No
Tax ID 237165970000
Ownership Fee Simple
SqFt Source Assessor
Acceptable Financing Cash, Conventional, FHA, VA
Horse Property N
Listing Terms Cash, Conventional, FHA, VA
Financing Cash,Conventional,FHA,VA
Special Listing Condition Standard
Pets Allowed No Pet Restrictions
Read Less

Bought with Charles S Valenta • Keller Williams Realty




