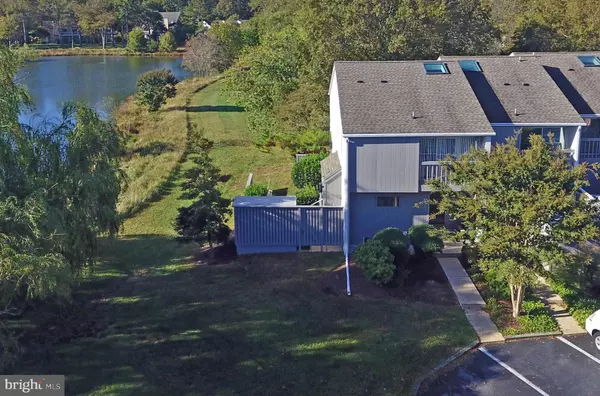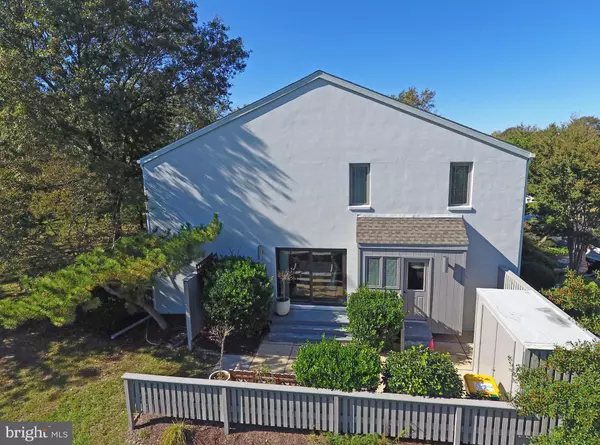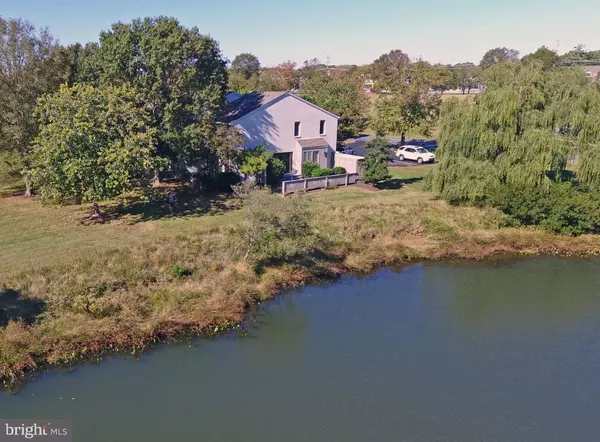For more information regarding the value of a property, please contact us for a free consultation.
20722 SPRING LAKE DR #101 Rehoboth Beach, DE 19971
Want to know what your home might be worth? Contact us for a FREE valuation!

Our team is ready to help you sell your home for the highest possible price ASAP
Key Details
Sold Price $475,000
Property Type Condo
Sub Type Condo/Co-op
Listing Status Sold
Purchase Type For Sale
Subdivision Spring Lake
MLS Listing ID DESU149850
Sold Date 12/09/19
Style Other
Bedrooms 3
Full Baths 2
Half Baths 1
Condo Fees $4,856/ann
HOA Y/N N
Originating Board BRIGHT
Year Built 1981
Annual Tax Amount $1,794
Tax Year 2019
Lot Dimensions 0.00 x 0.00
Property Description
Unparalleled pond views from this end unit townhouse with private patio that is direct pond-front. The idyllic setting includes a 2nd rear patio overlooking trees and lawn. This may be the best location in Spring Lake, with lots of light, views of the pond and close to the pool. Inside is an open floor plan with two walls of glass (featuring new windows and sliding doors) an updated kitchen, gas fireplace, powder room and laundry/storage room. Additional storage in the shed on the side patio is perfect for bikes and beach chairs. Plus there is a private outdoor shower on the patio. Upstairs is a large master bedroom with its own bath and two guest bedrooms sharing a hall bath. Spring Lake is known for its lush, landscaped open space that you and your pet will love, plus one of the largest outdoor pools in the area. Never rented but great rental potential.
Location
State DE
County Sussex
Area Lewes Rehoboth Hundred (31009)
Zoning MR
Direction East
Rooms
Other Rooms Living Room, Dining Room, Kitchen, Laundry, Half Bath
Interior
Interior Features Carpet, Combination Dining/Living, Floor Plan - Open, Kitchen - Galley, Primary Bath(s), Upgraded Countertops, Window Treatments
Hot Water Electric
Heating Central, Heat Pump(s)
Cooling Central A/C
Fireplaces Number 1
Fireplaces Type Gas/Propane
Equipment Built-In Microwave, Dishwasher, Disposal, Dryer - Electric, Oven/Range - Electric, Stainless Steel Appliances, Washer - Front Loading, Water Heater
Furnishings No
Fireplace Y
Window Features Insulated,Screens,Transom
Appliance Built-In Microwave, Dishwasher, Disposal, Dryer - Electric, Oven/Range - Electric, Stainless Steel Appliances, Washer - Front Loading, Water Heater
Heat Source Electric
Laundry Main Floor
Exterior
Garage Spaces 3.0
Parking On Site 2
Utilities Available Cable TV, Propane
Amenities Available Pool - Outdoor
Water Access N
View Pond, Trees/Woods
Roof Type Architectural Shingle
Accessibility None
Total Parking Spaces 3
Garage N
Building
Story 2
Foundation Crawl Space
Sewer Public Sewer
Water Public
Architectural Style Other
Level or Stories 2
Additional Building Above Grade, Below Grade
New Construction N
Schools
School District Cape Henlopen
Others
Pets Allowed Y
HOA Fee Include Common Area Maintenance,Ext Bldg Maint,Insurance,Lawn Maintenance,Pool(s),Reserve Funds,Road Maintenance,Snow Removal,Trash
Senior Community No
Tax ID 334-20.00-1.00-101
Ownership Condominium
Acceptable Financing Cash, Conventional
Listing Terms Cash, Conventional
Financing Cash,Conventional
Special Listing Condition Standard
Pets Allowed Dogs OK, Cats OK
Read Less

Bought with Grace Masten • Sea Grace @ North Beach Realtors




