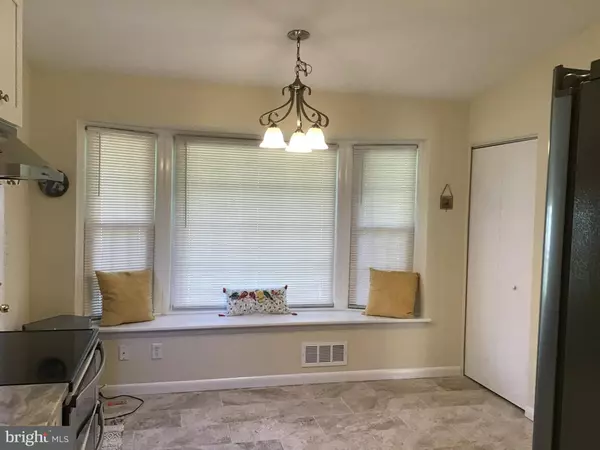For more information regarding the value of a property, please contact us for a free consultation.
13015 HATHAWAY DR Silver Spring, MD 20906
Want to know what your home might be worth? Contact us for a FREE valuation!

Our team is ready to help you sell your home for the highest possible price ASAP
Key Details
Sold Price $500,000
Property Type Single Family Home
Sub Type Detached
Listing Status Sold
Purchase Type For Sale
Square Footage 2,286 sqft
Price per Sqft $218
Subdivision Foxhall
MLS Listing ID MDMC664422
Sold Date 12/06/19
Style Split Level
Bedrooms 5
Full Baths 3
HOA Y/N N
Abv Grd Liv Area 2,286
Originating Board BRIGHT
Year Built 1967
Annual Tax Amount $4,703
Tax Year 2019
Lot Size 10,548 Sqft
Acres 0.24
Property Description
PRICE REDUCTION !MOVE IN READY Meticulously cared for 5 bedroom 3 full bath brick split level home. Fabulous natural lighting throughout the house. Cathedral ceilings in living room and kitchen. Eat in kitchen with bay window seating. Completely remodeled kitchen with all new high-end appliances. New white wood shaker cabinetry with under-counter wave lighting. New kitchen storm door. Gorgeous, custom cut, Fantasy Brown Quartzite countertop. New Italian ceramic tile entrance and kitchen flooring. All the Baths have been updated . Stunning, oak wood flooring throughout. All new light colored paint. New carpet and padding in family room with beautifully bricked mantled wall and natural gas fireplace with electric blower. New contemporary ceiling lighting. . 3-season sunporch, with brand new carpet, padding, and thermal blinds, and two new pressure treated wooden outdoor decks. New custom Anderson patio slider. Updated thermal windows and new gutters. Outdoor shed with electricity, carpenters bench and shelving. Finished English basement with new vinyl plank flooring and built in custom cabinetry for entertaining. Custom shelving in all basement closets and workbenches. Designed and organized for the do it yourself carpenter, artist and crafter. Fenced yard and beautifully landscaped. Steps away from public transportation and short walk to Glenmont Metro stop. Shopping and schools within a mile. Being sold as is Shows very well. Seller Motivated bring all offers
Location
State MD
County Montgomery
Zoning R90
Rooms
Other Rooms Living Room, Primary Bedroom, Bedroom 2, Bedroom 3, Bedroom 4, Bedroom 5, Kitchen, Family Room, Basement, Sun/Florida Room, Laundry, Bathroom 2, Bathroom 3, Primary Bathroom
Basement Fully Finished
Interior
Interior Features Attic, Wood Floors
Heating Forced Air
Cooling Central A/C
Fireplaces Number 1
Fireplaces Type Brick, Fireplace - Glass Doors
Fireplace Y
Heat Source Natural Gas
Exterior
Water Access N
Accessibility None
Garage N
Building
Story 3+
Sewer Public Sewer
Water Public
Architectural Style Split Level
Level or Stories 3+
Additional Building Above Grade, Below Grade
New Construction N
Schools
School District Montgomery County Public Schools
Others
Senior Community No
Tax ID 161301391036
Ownership Fee Simple
SqFt Source Assessor
Special Listing Condition Standard
Read Less

Bought with Sharon A Earman • RLAH @properties
GET MORE INFORMATION





