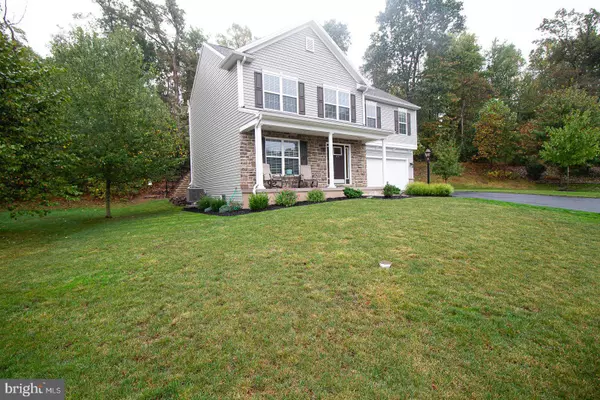For more information regarding the value of a property, please contact us for a free consultation.
45 PIN OAK LN Etters, PA 17319
Want to know what your home might be worth? Contact us for a FREE valuation!

Our team is ready to help you sell your home for the highest possible price ASAP
Key Details
Sold Price $263,000
Property Type Single Family Home
Sub Type Detached
Listing Status Sold
Purchase Type For Sale
Square Footage 1,844 sqft
Price per Sqft $142
Subdivision The Woods
MLS Listing ID PAYK126334
Sold Date 12/09/19
Style Colonial
Bedrooms 4
Full Baths 2
Half Baths 1
HOA Fees $5/ann
HOA Y/N Y
Abv Grd Liv Area 1,844
Originating Board BRIGHT
Year Built 2015
Annual Tax Amount $4,334
Tax Year 2019
Lot Size 0.263 Acres
Acres 0.26
Property Description
New Price! Move In Ready, in Newberry Township. Why wait to have to build when you can move right in to Home Sweet Home! McNaughton Built Home Salem plan layout. Private quiet backyard on cul-de-sac, enjoy sitting on the patio for your afternoon and evening enjoyment. Sit on the nicely appointed front porch for coffee in the mornings. This home has 4 bedrooms, 2.5 baths, 2nd floor laundry, large Master Bedroom with large walk in closet & full bath. Convenient to Turnpike, Rt76, Interstate 83, Harrisburg, York and Maryland. Home Warranty included.
Location
State PA
County York
Area Newberry Twp (15239)
Zoning RESIDENTIAL
Rooms
Other Rooms Living Room, Dining Room, Primary Bedroom, Bedroom 2, Bedroom 3, Bedroom 4, Kitchen, Basement, Laundry, Bathroom 2, Primary Bathroom, Half Bath
Basement Full
Interior
Hot Water Electric
Heating Heat Pump(s)
Cooling Central A/C
Flooring Laminated, Carpet, Vinyl
Heat Source Electric
Laundry Upper Floor
Exterior
Exterior Feature Patio(s), Porch(es)
Parking Features Garage - Front Entry
Garage Spaces 4.0
Utilities Available Cable TV Available, Under Ground
Water Access N
Roof Type Composite
Accessibility Doors - Swing In
Porch Patio(s), Porch(es)
Attached Garage 2
Total Parking Spaces 4
Garage Y
Building
Lot Description Cul-de-sac, Level
Story 2
Foundation Active Radon Mitigation
Sewer Public Sewer
Water Public
Architectural Style Colonial
Level or Stories 2
Additional Building Above Grade, Below Grade
New Construction N
Schools
Elementary Schools Red Mill
Middle Schools Crossroads
High Schools Red Land
School District West Shore
Others
Senior Community No
Tax ID 39-000-29-0052-00-00000
Ownership Fee Simple
SqFt Source Assessor
Acceptable Financing Cash, FHA, VA, Conventional
Horse Property N
Listing Terms Cash, FHA, VA, Conventional
Financing Cash,FHA,VA,Conventional
Special Listing Condition Third Party Approval
Read Less

Bought with SHANNON KINCAID • Berkshire Hathaway HomeServices Homesale Realty




