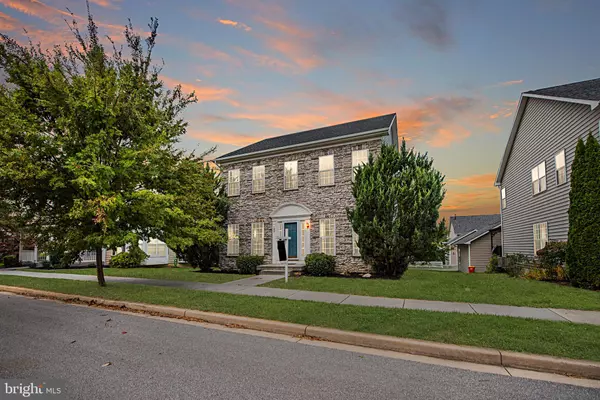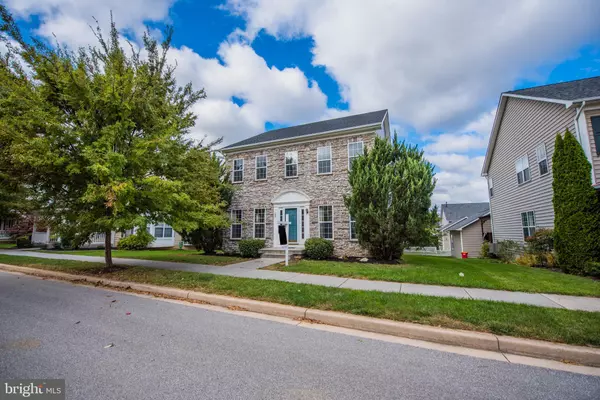For more information regarding the value of a property, please contact us for a free consultation.
180 CALMES STREET Charles Town, WV 25414
Want to know what your home might be worth? Contact us for a FREE valuation!

Our team is ready to help you sell your home for the highest possible price ASAP
Key Details
Sold Price $264,900
Property Type Single Family Home
Sub Type Detached
Listing Status Sold
Purchase Type For Sale
Square Footage 2,592 sqft
Price per Sqft $102
Subdivision Huntfield
MLS Listing ID WVJF136664
Sold Date 12/13/19
Style Colonial
Bedrooms 4
Full Baths 2
Half Baths 1
HOA Fees $70/mo
HOA Y/N Y
Abv Grd Liv Area 2,592
Originating Board BRIGHT
Year Built 2004
Annual Tax Amount $4,258
Tax Year 2019
Lot Size 6,098 Sqft
Acres 0.14
Property Description
Fabulously priced in Huntfield! 4 bd/2.5 ba Stacked Stone Front Colonial ideally located in Charles Town. Main level features formal dining room and formal living room - both w/ tray ceilings. Kitchen features wall oven, cook top, Cherry cabinets, recessed lighting, and eat-in area with direct access to back yard. Family room right off kitchen with gas fireplace - great for entertaining! Upper level offers Master with 2 walk-in closets and en suite bath with soaking tub and separate shower. 3 additional spacious bedrooms and guest bath on upper level. Full sized basement ready for your finishing touches! Detached 2-car garage in rear with alley entrance. Close to rt 9 & 340 just 45 minutes to Leesburg. New Train Heat Pump 2019*New Active Radon System*Dual Zone
Location
State WV
County Jefferson
Zoning 101
Rooms
Basement Full, Connecting Stairway, Daylight, Partial, Heated, Interior Access, Sump Pump, Windows
Interior
Interior Features Breakfast Area, Carpet, Ceiling Fan(s), Chair Railings, Crown Moldings, Dining Area, Family Room Off Kitchen, Floor Plan - Open, Formal/Separate Dining Room, Kitchen - Eat-In, Primary Bath(s), Pantry, Recessed Lighting, Soaking Tub, Stall Shower, Walk-in Closet(s), Window Treatments, Wood Floors
Heating Forced Air, Zoned
Cooling Central A/C, Ceiling Fan(s), Zoned
Flooring Carpet, Hardwood
Fireplaces Number 1
Fireplaces Type Fireplace - Glass Doors, Gas/Propane, Mantel(s)
Equipment Built-In Microwave, Cooktop, Dishwasher, Disposal, Dryer, Exhaust Fan, Oven - Wall, Oven - Single, Refrigerator, Washer, Water Heater
Fireplace Y
Appliance Built-In Microwave, Cooktop, Dishwasher, Disposal, Dryer, Exhaust Fan, Oven - Wall, Oven - Single, Refrigerator, Washer, Water Heater
Heat Source Electric, Propane - Owned
Laundry Main Floor, Dryer In Unit, Washer In Unit
Exterior
Parking Features Garage Door Opener, Garage - Rear Entry
Garage Spaces 2.0
Fence Board, Decorative
Amenities Available Common Grounds, Tennis Courts, Tot Lots/Playground
Water Access N
Accessibility None
Total Parking Spaces 2
Garage Y
Building
Lot Description Landscaping, Rear Yard
Story 3+
Foundation Active Radon Mitigation
Sewer Public Sewer
Water Public
Architectural Style Colonial
Level or Stories 3+
Additional Building Above Grade, Below Grade
Structure Type 9'+ Ceilings,Tray Ceilings
New Construction N
Schools
Middle Schools Charles Town
High Schools Washington
School District Jefferson County Schools
Others
HOA Fee Include Common Area Maintenance,Management,Snow Removal,Trash
Senior Community No
Tax ID 0311A004300000000
Ownership Fee Simple
SqFt Source Assessor
Horse Property N
Special Listing Condition Standard
Read Less

Bought with Christopher T Payne • Shultz Realty




