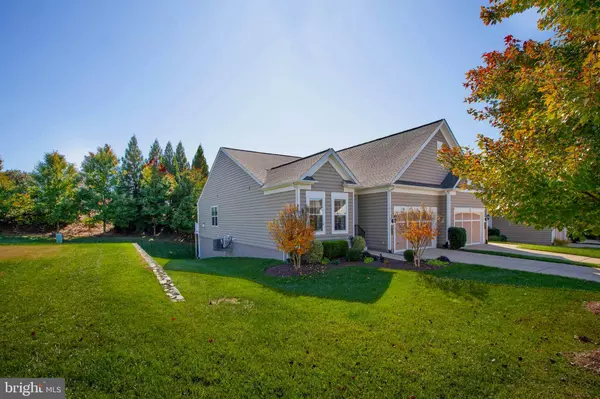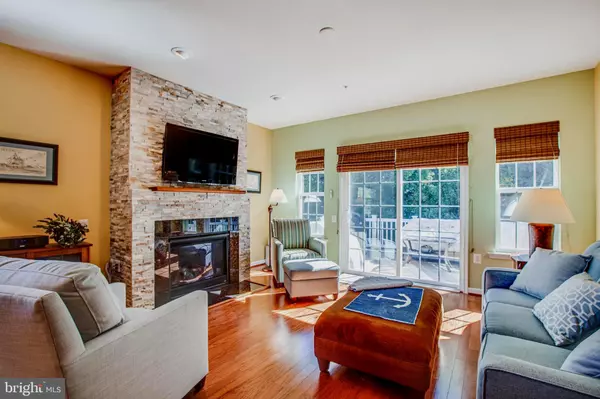For more information regarding the value of a property, please contact us for a free consultation.
196 CASTLE HILL DR Fredericksburg, VA 22406
Want to know what your home might be worth? Contact us for a FREE valuation!

Our team is ready to help you sell your home for the highest possible price ASAP
Key Details
Sold Price $329,900
Property Type Townhouse
Sub Type End of Row/Townhouse
Listing Status Sold
Purchase Type For Sale
Square Footage 2,418 sqft
Price per Sqft $136
Subdivision Celebrate
MLS Listing ID VAST215994
Sold Date 12/16/19
Style Villa
Bedrooms 3
Full Baths 3
HOA Fees $286/mo
HOA Y/N Y
Abv Grd Liv Area 1,505
Originating Board BRIGHT
Year Built 2011
Annual Tax Amount $2,640
Tax Year 2018
Lot Size 4,718 Sqft
Acres 0.11
Property Description
Immaculate 2 Level End Unit Villa on a Premium lot with 3 Bedrooms and 3 Full Bathrooms. This well maintained Villa offers many upgrades including luxury engineered hardwood throughout the main level. Open Kitchen with Granite Countertops & a stunning backsplash, stainless steel appliances, marvelous all stone gas fireplace, wainscotting, crown moulding, finished large recreational room on the lower level with a bedroom and full bathroom as well as a partially finished workshop room and a storage room. Enjoy peaceful evenings on your low maintenance deck with Retractable Awning or take a short stroll to the Amenity filled 30,800 SF Clubhouse. Active adult living at its best as Celebrate Virginia North offers pools, tennis courts, gym, and enormous clubhouse with community activities. Community is surrounded by 125 acres of conservatory and offers the legendary Del Webb lifestyle, including lawn care, Clubhouse with an indoor track, resort-style outdoor pool, heated indoor pool, gym, party room, game rooms, billiards, walking trails and so much more. Schedule your showing today!
Location
State VA
County Stafford
Zoning RBC
Rooms
Other Rooms Living Room, Dining Room, Primary Bedroom, Bedroom 2, Bedroom 3, Kitchen, Foyer, Office, Recreation Room, Storage Room, Workshop, Bathroom 2, Primary Bathroom
Basement Full
Main Level Bedrooms 2
Interior
Interior Features Combination Dining/Living, Crown Moldings, Chair Railings, Dining Area, Entry Level Bedroom, Family Room Off Kitchen, Floor Plan - Open, Kitchen - Gourmet, Primary Bath(s), Pantry, Recessed Lighting, Sprinkler System, Stall Shower, Upgraded Countertops, Walk-in Closet(s)
Hot Water Natural Gas
Heating Forced Air
Cooling Central A/C
Flooring Laminated, Vinyl
Fireplaces Number 1
Fireplaces Type Stone, Mantel(s)
Equipment Built-In Microwave, Dishwasher, Disposal, Refrigerator, Water Heater, Washer/Dryer Hookups Only, Icemaker
Furnishings No
Fireplace Y
Window Features Energy Efficient
Appliance Built-In Microwave, Dishwasher, Disposal, Refrigerator, Water Heater, Washer/Dryer Hookups Only, Icemaker
Heat Source Natural Gas
Laundry Main Floor, Hookup
Exterior
Parking Features Garage - Front Entry
Garage Spaces 1.0
Utilities Available Electric Available, Natural Gas Available, Phone Available, Water Available
Amenities Available Community Center, Exercise Room, Jog/Walk Path, Pool - Indoor, Pool - Outdoor, Putting Green, Recreational Center, Retirement Community, Swimming Pool, Tennis Courts, Gated Community, Party Room, Satellite TV, Cable, Billiard Room, Fitness Center, Hot tub, Meeting Room, Picnic Area
Water Access N
Roof Type Architectural Shingle
Accessibility Grab Bars Mod
Attached Garage 1
Total Parking Spaces 1
Garage Y
Building
Story 2
Sewer Public Sewer
Water Public
Architectural Style Villa
Level or Stories 2
Additional Building Above Grade, Below Grade
Structure Type 9'+ Ceilings,Dry Wall
New Construction N
Schools
Elementary Schools Rocky Run
Middle Schools T. Benton Gayle
High Schools Stafford
School District Stafford County Public Schools
Others
HOA Fee Include Cable TV,Lawn Maintenance,Pool(s),Common Area Maintenance,Health Club,Recreation Facility,Road Maintenance,Snow Removal,Trash,Lawn Care Front,Lawn Care Rear,Lawn Care Side
Senior Community Yes
Age Restriction 55
Tax ID 44-CC-6- -702
Ownership Fee Simple
SqFt Source Assessor
Security Features Security System
Acceptable Financing Cash, Conventional, FHA, VA, VHDA
Horse Property N
Listing Terms Cash, Conventional, FHA, VA, VHDA
Financing Cash,Conventional,FHA,VA,VHDA
Special Listing Condition Standard
Read Less

Bought with Jennifer A Hernandez • Coldwell Banker Elite




