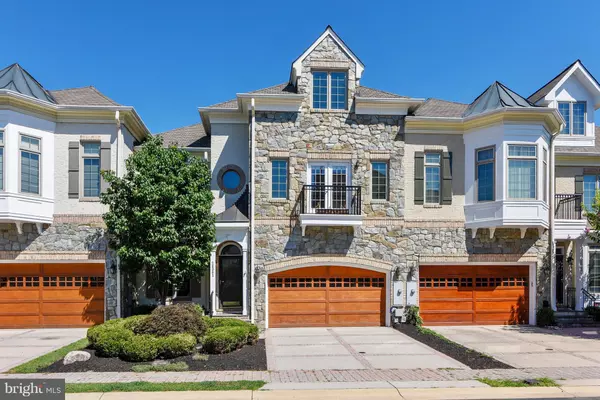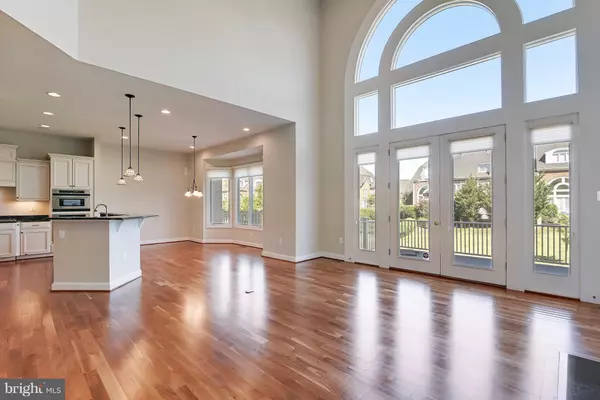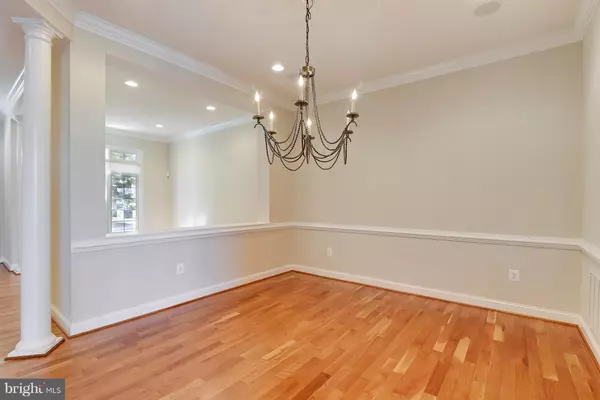For more information regarding the value of a property, please contact us for a free consultation.
18361 EAGLE POINT SQ Leesburg, VA 20176
Want to know what your home might be worth? Contact us for a FREE valuation!

Our team is ready to help you sell your home for the highest possible price ASAP
Key Details
Sold Price $787,000
Property Type Townhouse
Sub Type Interior Row/Townhouse
Listing Status Sold
Purchase Type For Sale
Square Footage 6,250 sqft
Price per Sqft $125
Subdivision River Creek
MLS Listing ID VALO393136
Sold Date 12/17/19
Style Other
Bedrooms 5
Full Baths 5
Half Baths 1
HOA Fees $190/mo
HOA Y/N Y
Abv Grd Liv Area 4,750
Originating Board BRIGHT
Year Built 2005
Annual Tax Amount $7,843
Tax Year 2019
Lot Size 3,920 Sqft
Acres 0.09
Property Description
Wow, wow stunning 5724 SQ. FT. "Renaissance" 4-level townhouse with high-end custom appointments throughout. Beautiful refinished Brazilian cherry hardwood floors on upper 3 levels. Open & very spacious upscale kitchen w/ 2 islands, custom cabinetry, granite & GE Monogram appliances. 2-story Great Room w/ soaring architectural windows and walkout to deck. 2 gas fireplaces with surrounding custom built-ins in main and lower levels. First floor study. Stunning master suite with large sitting room w/built-ins, and luxury bath. Incredible 4th level with loft, bedroom , full bath and rooftop deck. Finished walk out lower level w/ recreation room, large upscale wet bar, 5th Bedroom, full bath and walk out to patio... Enjoy River Creek's incredible resort-like amenities!
Location
State VA
County Loudoun
Zoning RES
Rooms
Other Rooms Living Room, Dining Room, Primary Bedroom, Sitting Room, Bedroom 2, Bedroom 3, Bedroom 4, Bedroom 5, Kitchen, Game Room, Family Room, Library, Breakfast Room, Storage Room, Utility Room
Basement Full
Interior
Interior Features Attic, Breakfast Area, Kitchen - Gourmet, Kitchen - Island, Dining Area, Built-Ins, Chair Railings, Upgraded Countertops, Crown Moldings, Primary Bath(s), Wet/Dry Bar, Wood Floors, Recessed Lighting, Floor Plan - Traditional, Floor Plan - Open
Hot Water Natural Gas
Heating Forced Air, Zoned
Cooling Ceiling Fan(s), Central A/C, Zoned
Fireplaces Number 2
Fireplaces Type Mantel(s)
Equipment Dishwasher, Cooktop, Disposal, Exhaust Fan, Icemaker, Microwave, Oven - Wall, Oven - Double, Oven/Range - Gas, Refrigerator, Washer - Front Loading, Dryer - Front Loading
Fireplace Y
Window Features Bay/Bow,Casement,Palladian
Appliance Dishwasher, Cooktop, Disposal, Exhaust Fan, Icemaker, Microwave, Oven - Wall, Oven - Double, Oven/Range - Gas, Refrigerator, Washer - Front Loading, Dryer - Front Loading
Heat Source Natural Gas
Exterior
Exterior Feature Balcony, Deck(s), Patio(s)
Parking Features Garage Door Opener
Garage Spaces 2.0
Fence Rear
Amenities Available Club House, Common Grounds, Concierge, Dining Rooms, Exercise Room, Fitness Center, Gated Community, Gift Shop, Golf Club, Golf Course, Jog/Walk Path, Lake, Marina/Marina Club, Meeting Room, Picnic Area, Pier/Dock, Pool - Outdoor, Putting Green, Swimming Pool, Tennis Courts, Water/Lake Privileges
Water Access N
Accessibility None
Porch Balcony, Deck(s), Patio(s)
Attached Garage 2
Total Parking Spaces 2
Garage Y
Building
Lot Description Landscaping
Story 3+
Sewer Public Sewer
Water Public
Architectural Style Other
Level or Stories 3+
Additional Building Above Grade, Below Grade
Structure Type 2 Story Ceilings
New Construction N
Schools
Elementary Schools Frances Hazel Reid
Middle Schools Harper Park
High Schools Heritage
School District Loudoun County Public Schools
Others
HOA Fee Include Pool(s),Recreation Facility,Snow Removal,Trash,Security Gate
Senior Community No
Tax ID 079163739000
Ownership Fee Simple
SqFt Source Assessor
Special Listing Condition Standard
Read Less

Bought with LaToya Anderson • Engel & Volkers Tysons




