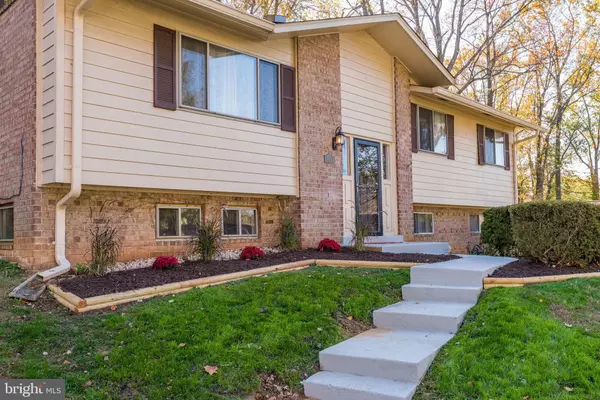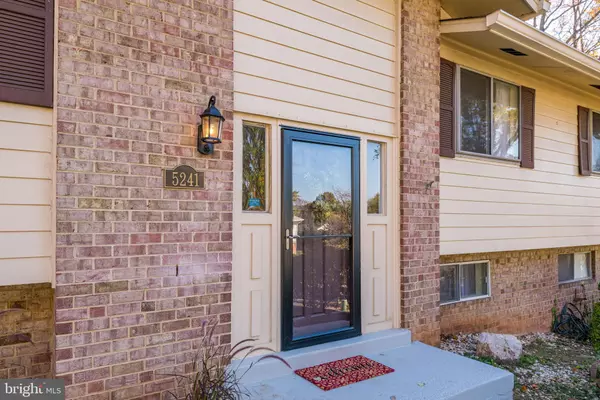For more information regarding the value of a property, please contact us for a free consultation.
5241 RICHARDSON DR Fairfax, VA 22032
Want to know what your home might be worth? Contact us for a FREE valuation!

Our team is ready to help you sell your home for the highest possible price ASAP
Key Details
Sold Price $590,000
Property Type Single Family Home
Sub Type Detached
Listing Status Sold
Purchase Type For Sale
Square Footage 1,200 sqft
Price per Sqft $491
Subdivision Kings Park West
MLS Listing ID VAFX1097108
Sold Date 12/16/19
Style Split Foyer
Bedrooms 4
Full Baths 3
HOA Y/N N
Abv Grd Liv Area 1,200
Originating Board BRIGHT
Year Built 1970
Annual Tax Amount $6,074
Tax Year 2019
Lot Size 10,512 Sqft
Acres 0.24
Property Description
Great opportunity to live in the sought after Kings Park West neighborhood! Renovated and gorgeous 4 bedroom and 3 full bathroom Duke model with a bonus three season room. Updated kitchen with stainless steel appliances, Silestone Quartz countertops, Thomasville cabinets with glass displays, Lazy Susan and spice rack. Custom designed tile accents in the kitchens and baths. Beautiful hardwood floors and Cathedral ceiling makes the home sunny and bright! Main level bathroom has jetted soaking tub with heater and custom Kraftmaid cabinets. Lower level has a full bathroom, large rec room with wood burning fireplace, bedroom and newly refinished laundry area with workroom. Enjoy a private fenced back yard. Active community with no HOA fees. Located close to Lake Royal Park with sports fields, trails, and playgrounds. Three blocks from new dog park with playground. Convenient to Virginia Railway Express (VRE), Fairfax County Parkway & 495 AND in the Robinson school pyramid! Seller to offer $2,000 carpet allowance. Bus line in the neighborhood goes straight to Pentagon/Crystal City and near the new Amazon Headquarters. A 10+++
Location
State VA
County Fairfax
Zoning 121
Rooms
Other Rooms Living Room, Dining Room, Primary Bedroom, Bedroom 2, Bedroom 3, Bedroom 4, Kitchen, Family Room, Sun/Florida Room
Basement Daylight, Full
Interior
Interior Features Floor Plan - Open, Kitchen - Gourmet, Primary Bath(s), WhirlPool/HotTub, Cedar Closet(s)
Hot Water Electric
Heating Forced Air
Cooling Ceiling Fan(s)
Flooring Hardwood, Carpet
Fireplaces Number 1
Fireplaces Type Screen
Equipment Washer, Dryer, Dishwasher, Disposal, Built-In Microwave, Refrigerator, Icemaker, Stove
Fireplace Y
Appliance Washer, Dryer, Dishwasher, Disposal, Built-In Microwave, Refrigerator, Icemaker, Stove
Heat Source Natural Gas
Laundry Has Laundry, Basement
Exterior
Fence Rear, Partially
Water Access N
Accessibility None
Garage N
Building
Lot Description Landscaping, Trees/Wooded
Story 2
Sewer Public Sewer
Water Public
Architectural Style Split Foyer
Level or Stories 2
Additional Building Above Grade, Below Grade
New Construction N
Schools
Elementary Schools Laurel Ridge
Middle Schools Robinson Secondary School
High Schools Robinson Secondary School
School District Fairfax County Public Schools
Others
Senior Community No
Tax ID 0781 03 0529
Ownership Fee Simple
SqFt Source Estimated
Special Listing Condition Standard
Read Less

Bought with Talya Keren • Long & Foster Real Estate, Inc.




