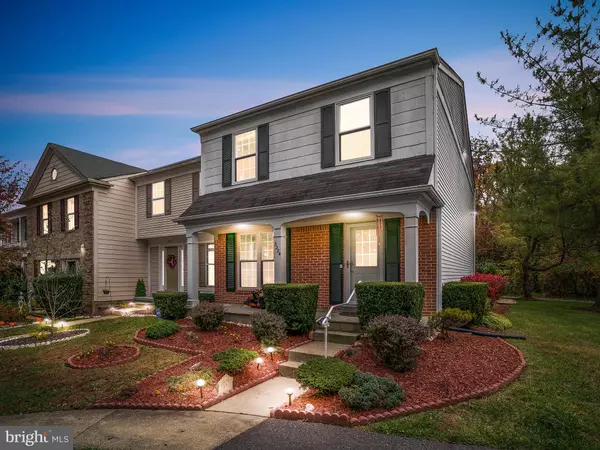For more information regarding the value of a property, please contact us for a free consultation.
3224 ST FLORENCE TER Olney, MD 20832
Want to know what your home might be worth? Contact us for a FREE valuation!

Our team is ready to help you sell your home for the highest possible price ASAP
Key Details
Sold Price $420,000
Property Type Townhouse
Sub Type Interior Row/Townhouse
Listing Status Sold
Purchase Type For Sale
Square Footage 2,222 sqft
Price per Sqft $189
Subdivision Hallowell
MLS Listing ID MDMC685424
Sold Date 12/16/19
Style Colonial
Bedrooms 3
Full Baths 2
Half Baths 2
HOA Fees $112/mo
HOA Y/N Y
Abv Grd Liv Area 1,628
Originating Board BRIGHT
Year Built 1988
Annual Tax Amount $4,096
Tax Year 2019
Lot Size 2,320 Sqft
Acres 0.05
Property Description
Waste no time getting into this updated & well-maintained End Unit townhome in popular Hallowell neighborhood in Olney, MD, in time for the holidays! This home has been upgraded with thoughtful, timeless and unique features such laminate wood flooring on the main level, beautiful stone accent wall in the large finished basement with a matching stone hearth wood burning fireplace to keep you cozy, neutral paint throughout the home, eye-catchingly beautiful updated kitchen to include stainless steel appliances (LG oven/stove, LG microwave, Kenmore dishwasher & refrigerator w/ ice maker), white cabinets & granite countertops. Kitchen is perfect for entertaining offering a breakfast bar that flows into an eat-in area, in addition to the formal dining space with a wall cut-out into the kitchen making serving simple and seamless. Ample living space with a living room on the main level in addition to the large family room in the finished basement. Master bedroom is the perfect place to wind down with space for a sitting area, double closets, and it s own owner s suite with walnut wood vanity, granite counters, stainless steel finishes. Two additional bedrooms have their own bathroom in the hall with walnut wood vanity, granite counters and stainless steel finishes. The finished basement has separate large laundry room, & half-bathroom with brush nickel finishes, and walnut wood vanity. The fine details continue to the exterior of the home where you can enjoy your open back yard space from your spacious deck. Stunning, manicured, but low maintenance landscaping provides aesthetically pleasing curb appeal. Hallowell community tot-lot, community pool & paved paths nearby. Conveniently located near Olney s restaurants, shopping, banking, library, sports complex, & performance theatre.
Location
State MD
County Montgomery
Zoning RE2
Direction Northwest
Rooms
Basement Partially Finished
Interior
Interior Features Breakfast Area, Carpet, Ceiling Fan(s), Chair Railings, Combination Dining/Living, Combination Kitchen/Dining, Dining Area
Hot Water Electric
Heating Forced Air
Cooling Central A/C
Flooring Laminated, Wood, Carpet
Fireplaces Number 1
Fireplaces Type Fireplace - Glass Doors
Equipment Stainless Steel Appliances, Built-In Microwave, Dishwasher, Disposal, Dryer - Electric, Freezer, Icemaker, Microwave, Oven/Range - Electric, Stove, Washer
Fireplace Y
Appliance Stainless Steel Appliances, Built-In Microwave, Dishwasher, Disposal, Dryer - Electric, Freezer, Icemaker, Microwave, Oven/Range - Electric, Stove, Washer
Heat Source Electric
Laundry Basement, Has Laundry
Exterior
Exterior Feature Deck(s)
Parking On Site 2
Amenities Available Pool - Outdoor
Water Access N
View Trees/Woods
Roof Type Shingle
Accessibility None
Porch Deck(s)
Garage N
Building
Lot Description Backs - Open Common Area
Story 3+
Sewer Public Sewer
Water Public
Architectural Style Colonial
Level or Stories 3+
Additional Building Above Grade, Below Grade
Structure Type Dry Wall
New Construction N
Schools
Elementary Schools Sherwood
Middle Schools William H. Farquhar
High Schools James Hubert Blake
School District Montgomery County Public Schools
Others
Pets Allowed Y
HOA Fee Include Common Area Maintenance
Senior Community No
Tax ID 160802696983
Ownership Fee Simple
SqFt Source Assessor
Security Features Electric Alarm
Special Listing Condition Standard
Pets Allowed No Pet Restrictions
Read Less

Bought with Olivia Fenton • Long & Foster Real Estate, Inc.




