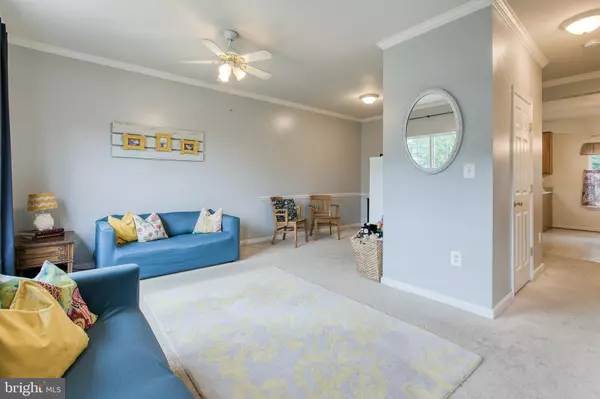For more information regarding the value of a property, please contact us for a free consultation.
10864 DEPOT DR Bealeton, VA 22712
Want to know what your home might be worth? Contact us for a FREE valuation!

Our team is ready to help you sell your home for the highest possible price ASAP
Key Details
Sold Price $255,000
Property Type Townhouse
Sub Type Interior Row/Townhouse
Listing Status Sold
Purchase Type For Sale
Square Footage 1,680 sqft
Price per Sqft $151
Subdivision Bealeton Station
MLS Listing ID VAFQ162256
Sold Date 12/20/19
Style Colonial
Bedrooms 3
Full Baths 2
Half Baths 2
HOA Fees $100/qua
HOA Y/N Y
Abv Grd Liv Area 1,400
Originating Board BRIGHT
Year Built 2001
Annual Tax Amount $2,168
Tax Year 2018
Lot Size 1,786 Sqft
Acres 0.04
Property Description
Beautiful 3 level townhouse in sought after Bealeton Station community! Spacious kitchen with breakfast bar and bright, open breakfast nook! Main level living offers dining room, family room and 1/2 bath. Natural light is plentiful on this level! Fresh paint in the finished basement with tile flooring leads to fenced backyard that boosts 8X4 planter box for your summer gardening! Upper lever provides spacious master bedroom (Fresh paint and large enough for a King size bed) with attached master bath and walk in closet! Two additional bedrooms and additional full bath complete this space on the upper level. One car garage with garage door opener! EASY DRIVE TO WARRENTON, FREDERICKSBURG, CULPEPER AND ALL POINTS NORTH TO DC -Close to Routes 28 and 29. 30 min to VRE. Walking distance to shopping, library(basically in your back yard) and post office. Elementary, Middle and High schools are all within a mile's distance from this home. Located on quiet street with no through traffic!!!!! Tot lot visible from your living room window!!! Pool access in the summer with fenced in kiddie pool. Additional visitors parking for family and friends. Current owners LOVE the natural bright light that pours into the main living areas! NEW HVAC INSTALLED IN 2015!!!Awesome community waiting for you to call it HOME!
Location
State VA
County Fauquier
Zoning R4
Direction East
Rooms
Other Rooms Dining Room, Primary Bedroom, Bedroom 2, Kitchen, Family Room, Foyer, Breakfast Room, Bedroom 1, Laundry, Bathroom 1, Primary Bathroom, Half Bath
Basement Fully Finished, Garage Access, Interior Access, Outside Entrance, Walkout Level, Heated
Interior
Interior Features Breakfast Area, Carpet, Ceiling Fan(s), Chair Railings, Combination Dining/Living, Combination Kitchen/Dining, Crown Moldings, Dining Area, Floor Plan - Traditional, Kitchen - Eat-In, Kitchen - Island, Pantry, Tub Shower, Walk-in Closet(s), Window Treatments
Hot Water Electric
Heating Heat Pump(s)
Cooling Ceiling Fan(s), Heat Pump(s)
Flooring Ceramic Tile, Partially Carpeted, Vinyl
Equipment Built-In Microwave, Built-In Range, Dishwasher, Disposal, Dryer - Electric, Dryer - Front Loading, Energy Efficient Appliances, Exhaust Fan, Microwave, Icemaker, Refrigerator, Stainless Steel Appliances, Washer
Fireplace N
Appliance Built-In Microwave, Built-In Range, Dishwasher, Disposal, Dryer - Electric, Dryer - Front Loading, Energy Efficient Appliances, Exhaust Fan, Microwave, Icemaker, Refrigerator, Stainless Steel Appliances, Washer
Heat Source Electric
Laundry Basement
Exterior
Parking Features Garage - Front Entry, Garage Door Opener, Inside Access, Basement Garage
Garage Spaces 3.0
Fence Privacy, Rear, Wood
Utilities Available Cable TV, Phone
Amenities Available Common Grounds, Pool - Outdoor, Swimming Pool, Tot Lots/Playground
Water Access N
Roof Type Asbestos Shingle
Accessibility None
Attached Garage 1
Total Parking Spaces 3
Garage Y
Building
Story 2
Sewer Public Sewer
Water Public
Architectural Style Colonial
Level or Stories 2
Additional Building Above Grade, Below Grade
New Construction N
Schools
Elementary Schools Grace Miller
Middle Schools Cedar Lee
High Schools Liberty
School District Fauquier County Public Schools
Others
Pets Allowed Y
HOA Fee Include Common Area Maintenance,Pool(s),Trash
Senior Community No
Tax ID 6899-44-0492
Ownership Fee Simple
SqFt Source Assessor
Acceptable Financing Cash, Conventional, FHA, VA
Horse Property N
Listing Terms Cash, Conventional, FHA, VA
Financing Cash,Conventional,FHA,VA
Special Listing Condition Standard
Pets Allowed No Pet Restrictions
Read Less

Bought with Debra Brickwedde • Fairfax Realty Select
GET MORE INFORMATION





