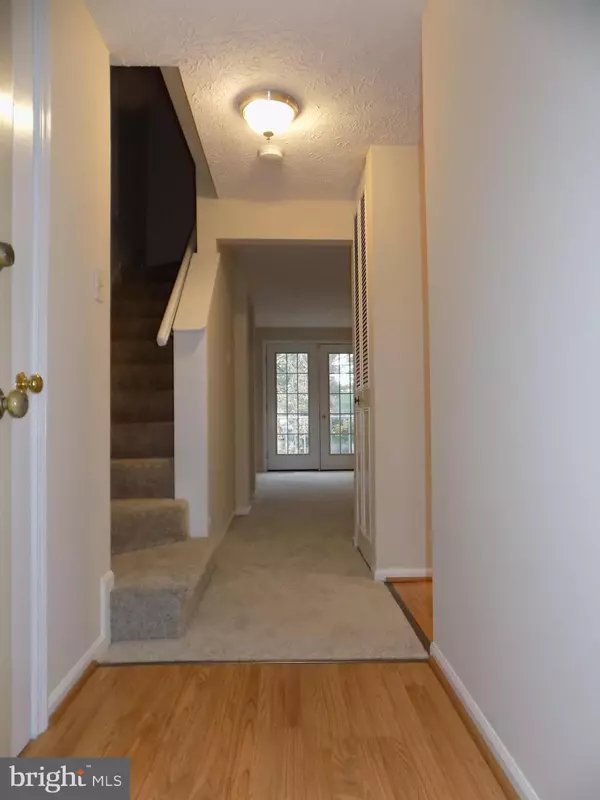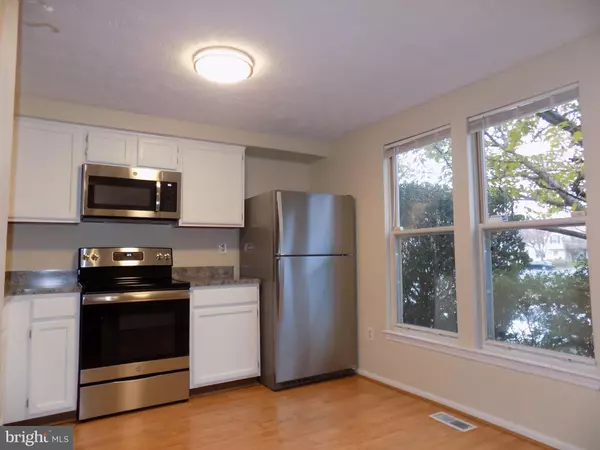For more information regarding the value of a property, please contact us for a free consultation.
2603 NEMO CT Bowie, MD 20716
Want to know what your home might be worth? Contact us for a FREE valuation!

Our team is ready to help you sell your home for the highest possible price ASAP
Key Details
Sold Price $255,000
Property Type Townhouse
Sub Type Interior Row/Townhouse
Listing Status Sold
Purchase Type For Sale
Square Footage 1,680 sqft
Price per Sqft $151
Subdivision Oak Pond
MLS Listing ID MDPG550540
Sold Date 12/20/19
Style Colonial
Bedrooms 2
Full Baths 2
Half Baths 1
HOA Fees $33/qua
HOA Y/N Y
Abv Grd Liv Area 1,120
Originating Board BRIGHT
Year Built 1987
Annual Tax Amount $3,093
Tax Year 2019
Lot Size 1,500 Sqft
Acres 0.03
Property Description
3 Finished Level Townhouse-Many updates to include the following: All New Stainless Steel Kitchen Appliances, Freshly Painted Interior, All New Carpeting, All Bathrooms with New Flooring, New Kitchen Countertops, New Kitchen Sink with Pull Down Faucet-Kitchen with Built-in Microwave Oven/Refrigerator with Ice Maker/Smooth Surface Range/Oven & New LED Light-Main Level Living/Dining Room off Kitchen w/French Doors-Large Master Bedroom w/Master Bathroom-Large 2nd Bedroom on Upper Level with Full Hallway Bathroom-Walkout Finished Basement-Family Room with Wood Burning Fireplace & Sliding Glass Doors to rear yard-Great Location walk to Allen Pond (85 + acre multi-use park with Ice Area, Amphitheater and 10 acre stocked Pond), close to shopping, restaurants, schools and major road ways
Location
State MD
County Prince Georges
Zoning RT
Rooms
Other Rooms Living Room, Primary Bedroom, Bedroom 2, Kitchen, Family Room, Laundry, Bathroom 2, Primary Bathroom, Half Bath
Basement Fully Finished, Walkout Level
Interior
Interior Features Carpet, Ceiling Fan(s), Combination Dining/Living
Heating Heat Pump(s)
Cooling Central A/C, Ceiling Fan(s), Heat Pump(s), Programmable Thermostat
Fireplaces Number 1
Fireplaces Type Fireplace - Glass Doors, Wood
Equipment Built-In Microwave, Dishwasher, Disposal, Dryer, Icemaker, Oven - Self Cleaning, Oven/Range - Electric, Refrigerator, Stainless Steel Appliances, Washer
Fireplace Y
Window Features Double Pane
Appliance Built-In Microwave, Dishwasher, Disposal, Dryer, Icemaker, Oven - Self Cleaning, Oven/Range - Electric, Refrigerator, Stainless Steel Appliances, Washer
Heat Source Electric
Exterior
Parking On Site 2
Utilities Available Cable TV Available, DSL Available
Water Access N
Accessibility None
Garage N
Building
Lot Description No Thru Street, Rear Yard
Story 3+
Sewer Public Sewer
Water Public
Architectural Style Colonial
Level or Stories 3+
Additional Building Above Grade, Below Grade
New Construction N
Schools
School District Prince George'S County Public Schools
Others
HOA Fee Include Snow Removal
Senior Community No
Tax ID 17070792242
Ownership Fee Simple
SqFt Source Assessor
Security Features Monitored
Acceptable Financing FHA, Cash, Conventional, VA
Listing Terms FHA, Cash, Conventional, VA
Financing FHA,Cash,Conventional,VA
Special Listing Condition Standard
Read Less

Bought with Margaret O Robert • United Real Estate HomeSource
GET MORE INFORMATION





