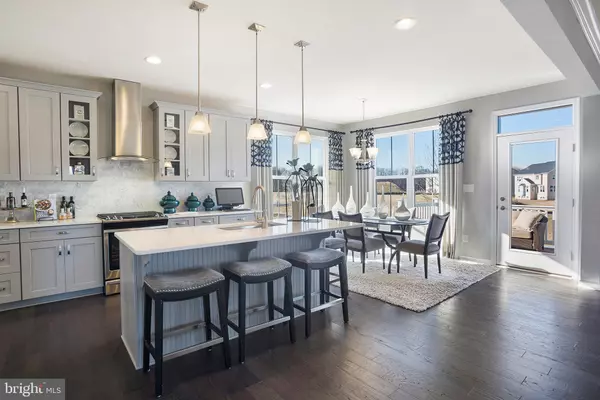For more information regarding the value of a property, please contact us for a free consultation.
337 APPLEFORD CIR Bear, DE 19701
Want to know what your home might be worth? Contact us for a FREE valuation!

Our team is ready to help you sell your home for the highest possible price ASAP
Key Details
Sold Price $515,900
Property Type Single Family Home
Sub Type Detached
Listing Status Sold
Purchase Type For Sale
Square Footage 3,265 sqft
Price per Sqft $158
Subdivision None Available
MLS Listing ID DENC482426
Sold Date 12/17/19
Style Colonial
Bedrooms 4
Full Baths 4
Half Baths 2
HOA Fees $33/ann
HOA Y/N Y
Abv Grd Liv Area 3,265
Originating Board BRIGHT
Year Built 2019
Annual Tax Amount $5,461
Tax Year 2019
Lot Size 8,712 Sqft
Acres 0.2
Property Description
Huge savings on next 3 sales only at Summit Bridge East! Popular Georgetown model available for November close! Enjoy the new home purchasing process with the ease of Everything s Included! 5 hardwood spans throughout the entire main floor, tile in all baths, stainless steel appliances (fridge, too!), in the kitchen, upstairs laundry room with sink, washer and dryer and more. This particular Georgetown plan features 4 beds, 4.5 baths and a finished basement! The main floor has a wide open floor plan perfect for entertaining. Upstairs you have a loft, 3 spacious bedrooms, and an owners suite that is second to none with a tray ceiling and beautifully appointed owners bath. The pictures shown are of a Georgetown model from our sister community and are for representation purposes. Summit Bridge East is under construction so please visit our sister community located across the street. Our Welcome Home Center is open daily from 10am-6pm but appointments are highly encouraged because of the sales pace. Over 25 homes sold already!
Location
State DE
County New Castle
Area Newark/Glasgow (30905)
Zoning RESIDENTIAL
Rooms
Other Rooms Dining Room, Primary Bedroom, Bedroom 2, Bedroom 3, Bedroom 4, Kitchen, Study, Great Room, Loft
Basement Full, Poured Concrete, Rough Bath Plumb, Sump Pump
Interior
Interior Features Breakfast Area, Carpet, Dining Area, Family Room Off Kitchen, Floor Plan - Open, Kitchen - Gourmet, Kitchen - Island, Primary Bath(s), Pantry, Recessed Lighting, Stall Shower, Walk-in Closet(s)
Hot Water Natural Gas
Heating Programmable Thermostat
Cooling Central A/C
Flooring Carpet, Ceramic Tile, Hardwood
Fireplaces Number 1
Fireplaces Type Gas/Propane
Equipment Cooktop, Built-In Microwave, Dryer - Gas, Disposal, Dishwasher, Exhaust Fan, Icemaker, Oven - Wall, Range Hood, Refrigerator, Stainless Steel Appliances, Washer, Water Heater
Fireplace Y
Window Features Double Pane,Energy Efficient,Low-E,Screens
Appliance Cooktop, Built-In Microwave, Dryer - Gas, Disposal, Dishwasher, Exhaust Fan, Icemaker, Oven - Wall, Range Hood, Refrigerator, Stainless Steel Appliances, Washer, Water Heater
Heat Source Natural Gas
Laundry Upper Floor, Washer In Unit, Dryer In Unit
Exterior
Parking Features Garage - Front Entry, Garage Door Opener
Garage Spaces 2.0
Water Access N
Roof Type Architectural Shingle
Accessibility None
Attached Garage 2
Total Parking Spaces 2
Garage Y
Building
Story 2
Sewer Public Sewer
Water Public
Architectural Style Colonial
Level or Stories 2
Additional Building Above Grade
Structure Type 9'+ Ceilings,Dry Wall,Tray Ceilings
New Construction Y
Schools
School District Appoquinimink
Others
Senior Community No
Tax ID 11-037.30-261
Ownership Fee Simple
SqFt Source Estimated
Acceptable Financing Cash, Conventional, FHA, VA
Listing Terms Cash, Conventional, FHA, VA
Financing Cash,Conventional,FHA,VA
Special Listing Condition Standard
Read Less

Bought with Claryssa S McEnany • Redfin Corporation




