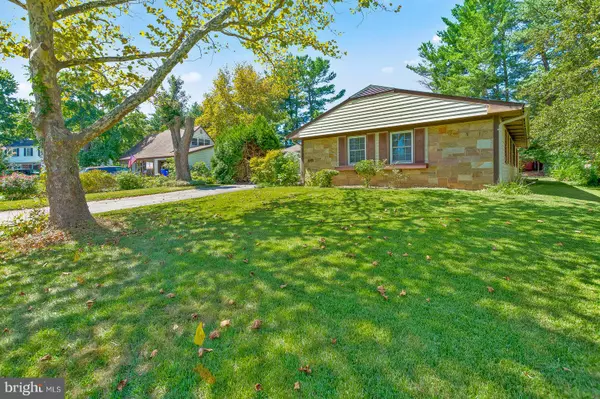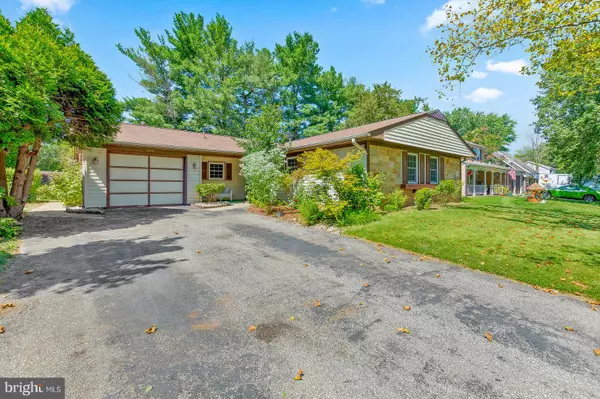For more information regarding the value of a property, please contact us for a free consultation.
3916 WINCHESTER LN Bowie, MD 20715
Want to know what your home might be worth? Contact us for a FREE valuation!

Our team is ready to help you sell your home for the highest possible price ASAP
Key Details
Sold Price $325,000
Property Type Single Family Home
Sub Type Detached
Listing Status Sold
Purchase Type For Sale
Square Footage 1,856 sqft
Price per Sqft $175
Subdivision Whitehall At Belair
MLS Listing ID MDPG545220
Sold Date 12/12/19
Style Ranch/Rambler
Bedrooms 3
Full Baths 2
HOA Y/N N
Abv Grd Liv Area 1,856
Originating Board BRIGHT
Year Built 1967
Annual Tax Amount $4,527
Tax Year 2018
Lot Size 10,400 Sqft
Acres 0.24
Property Description
Beautiful 3 bedroom 2 bathroom Rambler on a level lot. This house has a BRAND NEW ROOF, NEW CARPET THROUGHOUT, 2 REMODELED BATHROOMS, FRESH PAINT and more! With all of this done, you won't have any worries when you move in! There is a living room that opens to the dining room, all with crown molding to give it more of an elegant feel. The kitchen has a retro feel with the black & white tile flooring & backsplash. The sliding glass doors from the kitchen lead to the 3 season room that is perfect for enjoying the sunshine without having to worry about putting on sunscreen! There is a separate laundry room that has a built ins perfect for hanging up your delicate laundry to dry!The master bedroom is large and has a completely remodeled bathroom attached!Two additional bedrooms can be found down the hall along with the hall bath that looks stunning with the fresh paint & new vanity! The 1 car garage has been converted to a family/game room!The yard is fantastic with the level lot and green grass! Don't miss out on this awesome deal!
Location
State MD
County Prince Georges
Zoning RR
Rooms
Other Rooms Living Room, Dining Room, Primary Bedroom, Bedroom 2, Bedroom 3, Kitchen, Family Room, Sun/Florida Room, Laundry, Primary Bathroom
Main Level Bedrooms 3
Interior
Interior Features Breakfast Area, Carpet, Combination Kitchen/Dining, Entry Level Bedroom, Family Room Off Kitchen, Floor Plan - Traditional, Kitchen - Table Space
Hot Water Natural Gas
Heating Forced Air
Cooling Central A/C
Equipment Dryer, Cooktop, Exhaust Fan, Disposal, Dishwasher, Oven - Wall, Refrigerator, Icemaker
Fireplace N
Appliance Dryer, Cooktop, Exhaust Fan, Disposal, Dishwasher, Oven - Wall, Refrigerator, Icemaker
Heat Source Natural Gas
Exterior
Exterior Feature Enclosed, Patio(s)
Garage Spaces 4.0
Fence Chain Link, Privacy
Water Access N
Roof Type Asphalt
Accessibility Other
Porch Enclosed, Patio(s)
Total Parking Spaces 4
Garage N
Building
Story 1
Foundation Slab
Sewer Public Sewer
Water Public
Architectural Style Ranch/Rambler
Level or Stories 1
Additional Building Above Grade, Below Grade
Structure Type Dry Wall
New Construction N
Schools
School District Prince George'S County Public Schools
Others
Senior Community No
Ownership Fee Simple
SqFt Source Estimated
Special Listing Condition Standard
Read Less

Bought with Tiffany Dodson • Samson Properties
GET MORE INFORMATION





