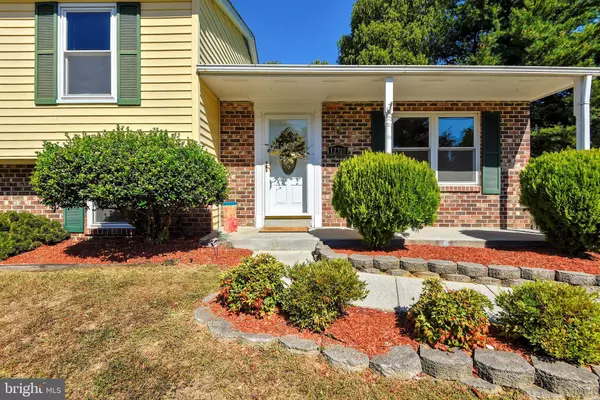For more information regarding the value of a property, please contact us for a free consultation.
12310 HILLMEADE STATION DR Bowie, MD 20720
Want to know what your home might be worth? Contact us for a FREE valuation!

Our team is ready to help you sell your home for the highest possible price ASAP
Key Details
Sold Price $330,000
Property Type Single Family Home
Sub Type Detached
Listing Status Sold
Purchase Type For Sale
Square Footage 1,668 sqft
Price per Sqft $197
Subdivision Hillmeade Station
MLS Listing ID MDPG544456
Sold Date 12/27/19
Style Split Level
Bedrooms 3
Full Baths 2
Half Baths 1
HOA Fees $25/ann
HOA Y/N Y
Abv Grd Liv Area 1,668
Originating Board BRIGHT
Year Built 1985
Annual Tax Amount $3,970
Tax Year 2019
Lot Size 10,036 Sqft
Acres 0.23
Property Description
Also for rent MDPG550270. Second price drop for total of $30K in two weeks. Move in before the Holidays! Lovely home has upgraded kitchen with stainless steel appliances, granite counters, under mount kitchen sink and freshly painted cabinets. Wood burning fireplace and two sky lights in the living room are perfect for breezy fall weather snuggling in front of the fire and beneath the stars. The upper level has three bedrooms with laminate floors and two full baths with two more skylights. The basement has a freshly painted family room with brand new laminate wood floors, a half bath, laundry room, office with built ins and walk out rear exit. The large fenced rear yard has a freshly painted multi level deck, two sheds, lots of space for kids and pets to run around and backs to park like setting. Newer Thompson Creek windows and HVAC. All this is minutes to major commuter routes, sought after Bowie schools, great restaurants, shopping and entertainment.
Location
State MD
County Prince Georges
Zoning RR
Rooms
Other Rooms Living Room, Dining Room, Primary Bedroom, Bedroom 2, Bedroom 3, Kitchen, Family Room, Foyer, Laundry, Office, Bathroom 2, Primary Bathroom
Basement Daylight, Full, Fully Finished, Walkout Level, Windows
Interior
Interior Features Floor Plan - Traditional, Skylight(s), Tub Shower, Upgraded Countertops
Hot Water Electric
Heating Heat Pump(s)
Cooling Central A/C
Flooring Carpet, Laminated, Other
Fireplaces Number 1
Fireplaces Type Wood
Equipment Dishwasher, Disposal, Dryer, Exhaust Fan, Extra Refrigerator/Freezer, Oven/Range - Electric, Refrigerator, Stainless Steel Appliances, Washer, Water Heater
Fireplace Y
Window Features Skylights,Replacement
Appliance Dishwasher, Disposal, Dryer, Exhaust Fan, Extra Refrigerator/Freezer, Oven/Range - Electric, Refrigerator, Stainless Steel Appliances, Washer, Water Heater
Heat Source Electric
Laundry Basement
Exterior
Exterior Feature Deck(s), Porch(es)
Fence Rear, Wood
Water Access N
View Garden/Lawn, Street, Trees/Woods
Roof Type Architectural Shingle
Accessibility None
Porch Deck(s), Porch(es)
Garage N
Building
Story 3+
Sewer Public Sewer
Water Public
Architectural Style Split Level
Level or Stories 3+
Additional Building Above Grade, Below Grade
New Construction N
Schools
School District Prince George'S County Public Schools
Others
Senior Community No
Tax ID 17141581024
Ownership Fee Simple
SqFt Source Assessor
Acceptable Financing Cash, FHA, VA, Conventional
Listing Terms Cash, FHA, VA, Conventional
Financing Cash,FHA,VA,Conventional
Special Listing Condition Standard
Read Less

Bought with Thomas Allotta • Weichert Realtors - Blue Ribbon




