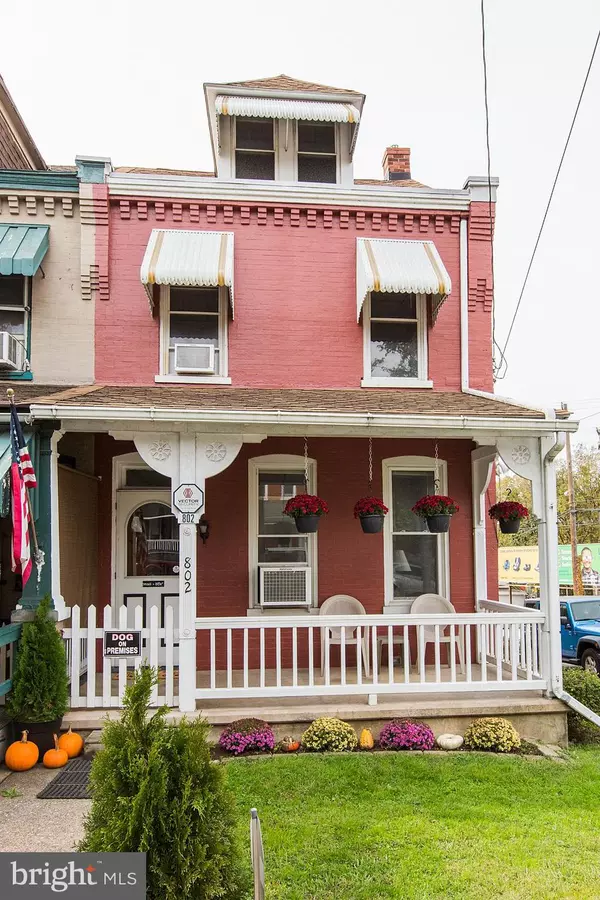For more information regarding the value of a property, please contact us for a free consultation.
802 HIGHLAND AVE Lancaster, PA 17603
Want to know what your home might be worth? Contact us for a FREE valuation!

Our team is ready to help you sell your home for the highest possible price ASAP
Key Details
Sold Price $120,000
Property Type Single Family Home
Sub Type Twin/Semi-Detached
Listing Status Sold
Purchase Type For Sale
Square Footage 1,623 sqft
Price per Sqft $73
Subdivision Lancaster South End
MLS Listing ID PALA142352
Sold Date 12/30/19
Style Traditional
Bedrooms 3
Full Baths 1
HOA Y/N N
Abv Grd Liv Area 1,623
Originating Board BRIGHT
Year Built 1890
Annual Tax Amount $2,660
Tax Year 2020
Lot Size 1,742 Sqft
Acres 0.04
Lot Dimensions 0.00 x 0.00
Property Description
Your opportunity to own a lovingly maintained semi-detached city home in Lancaster City. You will be immediately struck by all the natural light pouring into every room in this end-unit townhome. Potential abounds in this home: there are several opportunities for updating and personalization - or this would be a great turn-key rental property. Home is being sold as-is with a one-year home warranty from American Home Shield. Located conveniently close to downtown Lancaster City, Lancaster County Park, and Willow Street Pike, it is easy to get anywhere. Great features include: a grassy corner lot with great landscaping potential, meticulously cared for mechanicals, fenced-in backyard, back porch area, beautiful fireplace in Living Room, an oversized full bathroom, custom bar in the basement, natural gas heating. Don't miss out on this one!
Location
State PA
County Lancaster
Area Lancaster City (10533)
Zoning RESIDENTIAL
Direction East
Rooms
Other Rooms Living Room, Dining Room, Kitchen, Basement, Sun/Florida Room, Storage Room, Bathroom 1, Bathroom 3, Full Bath
Basement Full, Improved, Unfinished
Interior
Interior Features Ceiling Fan(s)
Hot Water Electric
Heating Hot Water, Radiator, Radiant
Cooling Ceiling Fan(s), Window Unit(s)
Fireplaces Number 1
Fireplaces Type Brick, Non-Functioning
Furnishings No
Fireplace Y
Heat Source Natural Gas
Laundry Basement
Exterior
Fence Wood
Utilities Available Natural Gas Available, Water Available, Electric Available, Cable TV
Water Access N
Roof Type Rubber,Asphalt
Accessibility None
Garage N
Building
Lot Description Corner, Rear Yard, SideYard(s), Front Yard, Landscaping, Road Frontage
Story 3+
Sewer Public Sewer
Water Public
Architectural Style Traditional
Level or Stories 3+
Additional Building Above Grade, Below Grade
New Construction N
Schools
Elementary Schools Price
Middle Schools Jackson
High Schools Mccaskey H.S.
School District School District Of Lancaster
Others
Pets Allowed Y
Senior Community No
Tax ID 337-55623-0-0000
Ownership Fee Simple
SqFt Source Assessor
Security Features Motion Detectors,Security System,Window Grills,Carbon Monoxide Detector(s)
Acceptable Financing Cash, Conventional, FHA, VA, FHA 203(b)
Listing Terms Cash, Conventional, FHA, VA, FHA 203(b)
Financing Cash,Conventional,FHA,VA,FHA 203(b)
Special Listing Condition Standard
Pets Allowed No Pet Restrictions
Read Less

Bought with Handy Cuevas • Coldwell Banker Realty




