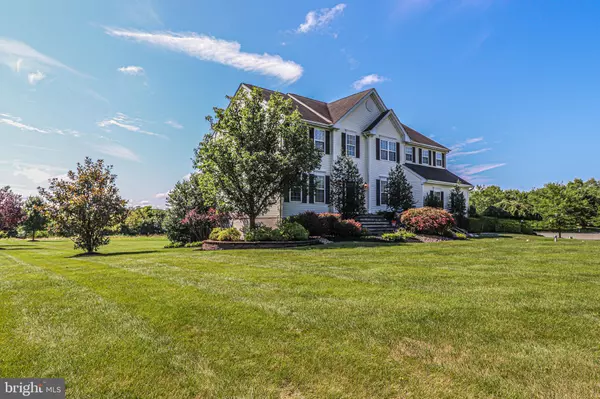For more information regarding the value of a property, please contact us for a free consultation.
1 SAINT JOHNS LN Lambertville, NJ 08530
Want to know what your home might be worth? Contact us for a FREE valuation!

Our team is ready to help you sell your home for the highest possible price ASAP
Key Details
Sold Price $557,500
Property Type Single Family Home
Sub Type Detached
Listing Status Sold
Purchase Type For Sale
Square Footage 2,941 sqft
Price per Sqft $189
Subdivision Estates @ W. Amwell
MLS Listing ID NJHT105482
Sold Date 12/30/19
Style Colonial
Bedrooms 4
Full Baths 4
HOA Y/N N
Abv Grd Liv Area 2,941
Originating Board BRIGHT
Year Built 2001
Annual Tax Amount $11,506
Tax Year 2018
Lot Size 1.270 Acres
Acres 1.27
Lot Dimensions 0.00 x 0.00
Property Description
Stunning Colonial home, on a cul sac, in the sought after Estates at West Amwell neighborhood offering magnificient backyard views. A dramatic two story foyer with custom wainscot panels welcomes you to this immaculate home with $200,000 of upgrades and features. Open floor plan with spacious kitchen with granite counter tops and stainless steel appliances. The finished walkout basement offers an abundance of natural light and includes a full bath, excercise, media and recreation rooms, closets and storage. Possible ground level in law suite. Minutes from the charming river towns of Lambertville and New Hope, PA. 15 minutes to Princeton. A must see! Welcome home!
Location
State NJ
County Hunterdon
Area West Amwell Twp (21026)
Zoning R-1A
Rooms
Other Rooms Living Room, Dining Room, Primary Bedroom, Bedroom 2, Bedroom 3, Bedroom 4, Kitchen, Family Room, Exercise Room, Laundry, Storage Room, Media Room, Primary Bathroom, Full Bath
Basement Partially Finished, Walkout Level, Rear Entrance, Windows, Sump Pump, Interior Access
Interior
Interior Features Attic, Breakfast Area, Crown Moldings, Floor Plan - Open, Formal/Separate Dining Room, Kitchen - Eat-In, Kitchen - Island, Wood Floors
Hot Water Natural Gas
Heating Forced Air, Humidifier
Cooling Central A/C
Flooring Hardwood, Ceramic Tile, Partially Carpeted
Fireplaces Type Fireplace - Glass Doors
Equipment Built-In Microwave, Dishwasher, Exhaust Fan, Humidifier, Oven - Self Cleaning, Oven/Range - Gas, Refrigerator, Water Heater
Furnishings No
Fireplace Y
Appliance Built-In Microwave, Dishwasher, Exhaust Fan, Humidifier, Oven - Self Cleaning, Oven/Range - Gas, Refrigerator, Water Heater
Heat Source Natural Gas
Laundry Main Floor
Exterior
Exterior Feature Porch(es), Deck(s)
Parking Features Garage - Side Entry, Garage Door Opener, Inside Access
Garage Spaces 4.0
Utilities Available Under Ground
Water Access N
View Mountain, Park/Greenbelt
Roof Type Asphalt
Accessibility None
Porch Porch(es), Deck(s)
Attached Garage 2
Total Parking Spaces 4
Garage Y
Building
Lot Description Backs - Parkland, Cul-de-sac, Landscaping, Level, Open, Rear Yard
Story 2
Sewer Septic = # of BR
Water Public
Architectural Style Colonial
Level or Stories 2
Additional Building Above Grade, Below Grade
Structure Type Dry Wall
New Construction N
Schools
Elementary Schools West Amwell Township E.S.
Middle Schools South Hunterdon
High Schools South Hunterdon Regional H.S.
School District South Hunterdon Regional
Others
Pets Allowed Y
Senior Community No
Tax ID 26-00003-00020 05
Ownership Fee Simple
SqFt Source Assessor
Special Listing Condition Standard
Pets Allowed No Pet Restrictions
Read Less

Bought with Non Member • Metropolitan Regional Information Systems, Inc.




