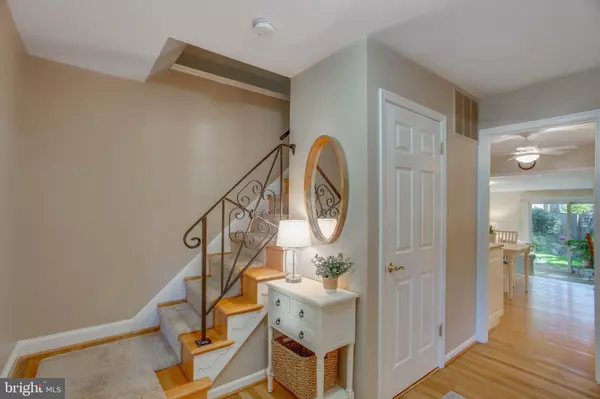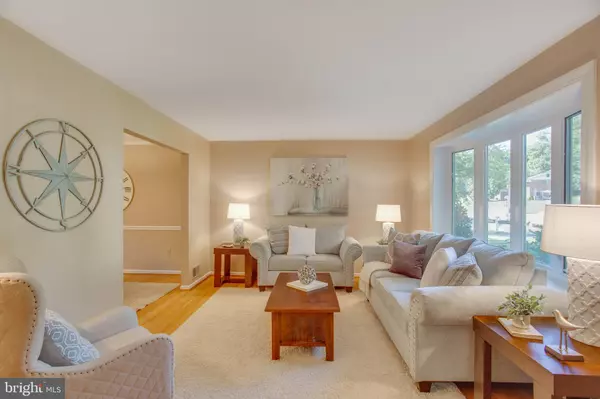For more information regarding the value of a property, please contact us for a free consultation.
10104 EASTLAKE DR Fairfax, VA 22032
Want to know what your home might be worth? Contact us for a FREE valuation!

Our team is ready to help you sell your home for the highest possible price ASAP
Key Details
Sold Price $725,000
Property Type Single Family Home
Sub Type Detached
Listing Status Sold
Purchase Type For Sale
Square Footage 3,214 sqft
Price per Sqft $225
Subdivision Kings Park West
MLS Listing ID VAFX1090576
Sold Date 12/30/19
Style Colonial
Bedrooms 4
Full Baths 4
Half Baths 1
HOA Y/N N
Abv Grd Liv Area 2,514
Originating Board BRIGHT
Year Built 1971
Annual Tax Amount $7,336
Tax Year 2019
Lot Size 0.270 Acres
Acres 0.27
Property Description
Looking for a spacious master bedroom, expansive master walk-in closet, four piece master bathroom, upper level AND lower level laundry, updates galore, TWO CAR GARAGE, all at a reasonable price AND located in one of the best darn neighborhoods in Fairfax? It's all here! There's even a pool, lake, tennis courts, basket ball court, tot lot, and park at the end of the street. Kings Park West is such a special neighborhood--sidewalks, street lights, community association, sought-after schools, and even a crazy FB page! Open Sunday is canceled today!
Location
State VA
County Fairfax
Zoning 121
Rooms
Other Rooms Living Room, Dining Room, Primary Bedroom, Bedroom 2, Bedroom 3, Bedroom 4, Kitchen, Family Room, Foyer, Utility Room, Bathroom 2, Bathroom 3, Primary Bathroom, Half Bath, Screened Porch
Basement Full
Interior
Interior Features Attic, Carpet, Ceiling Fan(s), Chair Railings, Crown Moldings, Family Room Off Kitchen, Floor Plan - Traditional, Formal/Separate Dining Room, Kitchen - Eat-In, Kitchen - Table Space, Primary Bath(s), Recessed Lighting, Stall Shower, Tub Shower, Wood Floors
Heating Heat Pump(s), Zoned
Cooling Central A/C, Zoned
Flooring Carpet, Hardwood, Vinyl, Ceramic Tile
Fireplaces Number 1
Fireplaces Type Brick, Mantel(s)
Equipment Built-In Microwave, Dishwasher, Disposal, Dryer, Oven/Range - Gas, Refrigerator, Stainless Steel Appliances, Washer, Water Heater
Fireplace Y
Window Features Bay/Bow,Casement,Energy Efficient,Screens
Appliance Built-In Microwave, Dishwasher, Disposal, Dryer, Oven/Range - Gas, Refrigerator, Stainless Steel Appliances, Washer, Water Heater
Heat Source Natural Gas
Exterior
Parking Features Garage - Front Entry, Garage Door Opener
Garage Spaces 2.0
Fence Partially, Wood
Utilities Available Under Ground
Water Access N
Roof Type Asphalt
Street Surface Black Top
Accessibility Doors - Lever Handle(s), Grab Bars Mod
Attached Garage 2
Total Parking Spaces 2
Garage Y
Building
Story 3+
Sewer Public Sewer
Water Public
Architectural Style Colonial
Level or Stories 3+
Additional Building Above Grade, Below Grade
Structure Type Dry Wall
New Construction N
Schools
Elementary Schools Laurel Ridge
Middle Schools Robinson Secondary School
High Schools Robinson Secondary School
School District Fairfax County Public Schools
Others
Senior Community No
Tax ID 0684 06 0834
Ownership Fee Simple
SqFt Source Assessor
Special Listing Condition Standard
Read Less

Bought with Catherine B DeLoach • Long & Foster Real Estate, Inc.




