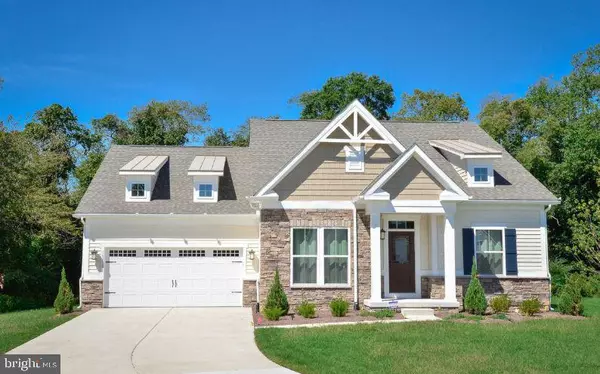For more information regarding the value of a property, please contact us for a free consultation.
12165 EDMUND SAUL CT Nokesville, VA 20181
Want to know what your home might be worth? Contact us for a FREE valuation!

Our team is ready to help you sell your home for the highest possible price ASAP
Key Details
Sold Price $649,990
Property Type Single Family Home
Sub Type Detached
Listing Status Sold
Purchase Type For Sale
Square Footage 2,765 sqft
Price per Sqft $235
Subdivision Parx Estates
MLS Listing ID VAPW479450
Sold Date 12/27/19
Style Ranch/Rambler
Bedrooms 5
Full Baths 4
HOA Fees $83/mo
HOA Y/N Y
Abv Grd Liv Area 2,765
Originating Board BRIGHT
Year Built 2019
Annual Tax Amount $1,903
Tax Year 2019
Lot Size 1.121 Acres
Acres 1.12
Property Description
Quick delivery Winterbrook, move-in this fall! As soon as you step into the foyer, you know you've entered a home of elegance. The large gourmet Kitchen comes with granite counters, oversized island, double-wall ovens, stainless steel appliances, and walk-in pantry. A separate dining room gives you plenty of space to host family gatherings and entertain guests. The Morning Room addition maximizes your living area, creating an open, airy space! The luxurious Owner's Bedroom features two huge walk-in closets. The owner's bath boasts dual granite topped vanities and an oversized shower. A second floor adds a private Bonus Bedroom with walk-in closet and en suite bath for added space. The lower level is complete with a finished Rec. Room, Media Room, and Bedroom with a full bath. This Main-level living home won't last long! Call to schedule your appointment today! Prices/terms/availability subject to change. Photos Similar.
Location
State VA
County Prince William
Zoning A1
Direction North
Rooms
Basement Fully Finished, Walkout Level
Main Level Bedrooms 3
Interior
Interior Features Attic, Carpet, Dining Area, Entry Level Bedroom, Kitchen - Gourmet, Primary Bath(s), Recessed Lighting, Upgraded Countertops
Heating Forced Air
Cooling Central A/C
Flooring Carpet, Ceramic Tile, Wood
Equipment Built-In Microwave, Cooktop, Dishwasher, Disposal, Icemaker, Oven - Wall, Refrigerator, Water Heater
Appliance Built-In Microwave, Cooktop, Dishwasher, Disposal, Icemaker, Oven - Wall, Refrigerator, Water Heater
Heat Source Propane - Leased
Exterior
Parking Features Garage - Side Entry, Garage Door Opener, Inside Access, Oversized
Garage Spaces 2.0
Water Access N
Accessibility None
Attached Garage 2
Total Parking Spaces 2
Garage Y
Building
Story 3+
Sewer Public Sewer
Water Private, Well
Architectural Style Ranch/Rambler
Level or Stories 3+
Additional Building Above Grade, Below Grade
New Construction Y
Schools
School District Prince William County Public Schools
Others
HOA Fee Include Common Area Maintenance,Road Maintenance,Snow Removal,Trash
Senior Community No
Tax ID 7493-75-8776
Ownership Fee Simple
SqFt Source Estimated
Special Listing Condition Standard
Read Less

Bought with Non Member • Non Subscribing Office




