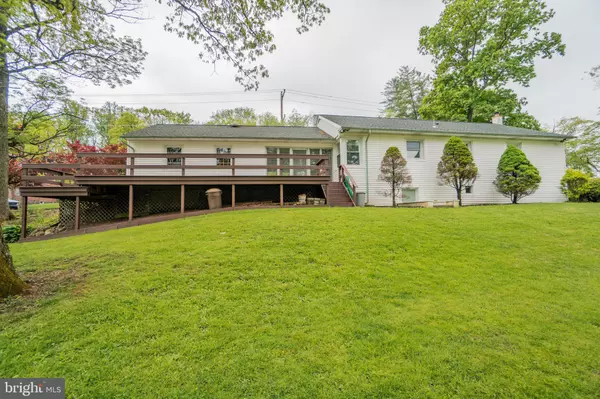For more information regarding the value of a property, please contact us for a free consultation.
501 WALNUT ST Green Lane, PA 18054
Want to know what your home might be worth? Contact us for a FREE valuation!

Our team is ready to help you sell your home for the highest possible price ASAP
Key Details
Sold Price $259,900
Property Type Single Family Home
Sub Type Detached
Listing Status Sold
Purchase Type For Sale
Square Footage 2,255 sqft
Price per Sqft $115
Subdivision Green Lane
MLS Listing ID PAMC609852
Sold Date 01/02/20
Style Ranch/Rambler,Raised Ranch/Rambler,Straight Thru
Bedrooms 3
Full Baths 2
HOA Y/N N
Abv Grd Liv Area 1,260
Originating Board BRIGHT
Year Built 1951
Annual Tax Amount $3,918
Tax Year 2020
Lot Size 0.910 Acres
Acres 0.91
Lot Dimensions 216.00 x 0.00
Property Description
On the market this long due to "waiting list" for Home-Owner's placement....2200 Sq Ft of Livable space if you add the Breezeway Bonus room and finished Basement Areas!..... Great price for a lot of a home, Just shy of an acre; this landscaped property is what you need for a serene getaway. A Corner lot with Curb indenture ( for a second driveway? ) and a cement paved area for additional cars or pool (it used to have an above ground pool there) Good Sized kitchen with additional table nook area. 3 Bedrooms, Large Main floor bathroom and Good sized Living room with Front entrance; The enclosed breezeway makes a great family room, 4th Bedroom or dining area.( square footage not reflected in reported square footage) This room leads to a beautiful large ready to use deck just waiting for your barbecue cook-outs; with a wrap-around to the back corner of the house. Go Downstairs to a partially finished basement with more entertaining space and a wet bar and working stainless commercial sink. Free Standing Coal stove or Pellet stove was removed but ready for a new one to be replaced. 2 additional rooms down there provide for a spacious Work area and Utility area. (Utility Space comes with sink, toilet, and shower, for the 2nd bathroom & washer and dryer which leads to an outdoor exit with stairs to the backyard) Go all the way upstairs to a wide staircase into your attic space which, although unfinished, could provide for another bed space or just great additional storage Also has the good ole "whole house ATTIC FAN" back from the day.. The seller has lived here for over 50 years, so updating is needed. Seller is Motivated to sell with a recent HUGE PRICE REDUCTION for Renovations and Repairs. - AS-IS. If the house doesn't go under contract this time around we will be removing rugs to expose hardwood floors, some painting and work on electrical repairs needed if FHA requires them for approval. They are uploaded & available on MLS. Included are: Inspection REPORT, Radon report, and Termite report along with Sellers Disclosures & Lead Paint Addendum, (look ABOVE with the MLS documents)
Location
State PA
County Montgomery
Area Green Lane Boro (10607)
Zoning R1
Rooms
Other Rooms Family Room, Basement, Bonus Room
Basement Full, Partially Finished
Main Level Bedrooms 3
Interior
Interior Features Attic/House Fan, Bar, Wet/Dry Bar, Wood Floors
Hot Water Oil
Heating Forced Air
Cooling Ceiling Fan(s)
Fireplaces Number 1
Fireplaces Type Free Standing
Fireplace Y
Heat Source Oil
Exterior
Parking Features Garage - Front Entry, Garage Door Opener, Inside Access
Garage Spaces 6.0
Water Access N
Accessibility 2+ Access Exits
Attached Garage 2
Total Parking Spaces 6
Garage Y
Building
Lot Description Corner, Private, Rear Yard
Story 1
Sewer Public Sewer
Water Well
Architectural Style Ranch/Rambler, Raised Ranch/Rambler, Straight Thru
Level or Stories 1
Additional Building Above Grade, Below Grade
New Construction N
Schools
High Schools Upper Perkiomen
School District Upper Perkiomen
Others
Senior Community No
Tax ID 07-00-00535-007
Ownership Fee Simple
SqFt Source Assessor
Acceptable Financing Cash, Conventional, FHA 203(k)
Listing Terms Cash, Conventional, FHA 203(k)
Financing Cash,Conventional,FHA 203(k)
Special Listing Condition Standard
Read Less

Bought with Amanda L Magid • BHHS Fox & Roach-Blue Bell




