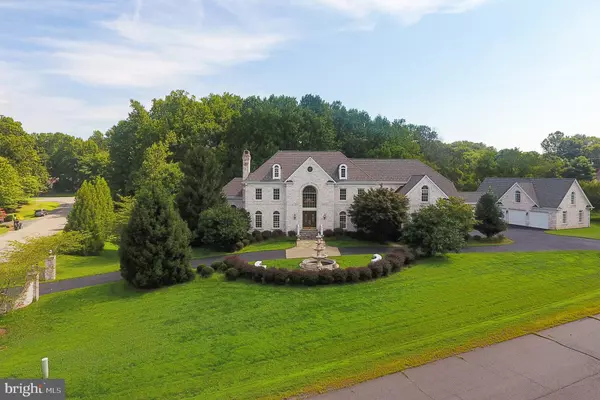For more information regarding the value of a property, please contact us for a free consultation.
11308 HEARTH CT Great Falls, VA 22066
Want to know what your home might be worth? Contact us for a FREE valuation!

Our team is ready to help you sell your home for the highest possible price ASAP
Key Details
Sold Price $1,555,002
Property Type Single Family Home
Sub Type Detached
Listing Status Sold
Purchase Type For Sale
Square Footage 10,244 sqft
Price per Sqft $151
Subdivision Cascades Estates
MLS Listing ID VAFX1085214
Sold Date 01/03/20
Style Other
Bedrooms 8
Full Baths 7
Half Baths 1
HOA Fees $67/qua
HOA Y/N Y
Abv Grd Liv Area 6,224
Originating Board BRIGHT
Year Built 1998
Annual Tax Amount $20,069
Tax Year 2019
Lot Size 1.763 Acres
Acres 1.76
Property Description
100k Price Reduction! Don't miss a rare opportunity to live in an almost ten thousand plus sq/ft estate of exquisite living space. Situated on 1.7 acres of usable land, in the highly desirable " The Estates at Lowes Island ". Great Falls' only HOA community with its own private pool and tennis court. Recently remodeled by St. Martins custom built. Brand new kitchen with custom cabinets, appliance, granite, and countertops. The main estate, features a marble entryway, a conservatory with 12-foot ceiling, six bedrooms, a music room, theater room, workout room, and a wine cellar. Two sperate garages with 3 parking spaces each for 6 total parking spaces. The guesthouse includes 2 bedrooms, a full-size kitchen and living room, and full bath. Located next to the Potomac River and park. Several hundred thousand dollars in unrealized equity.
Location
State VA
County Fairfax
Zoning 100
Rooms
Other Rooms Living Room, Dining Room, Primary Bedroom, Bedroom 2, Bedroom 3, Bedroom 4, Kitchen, Family Room, Den, Basement, Library, Foyer, Breakfast Room, Bedroom 1, Sun/Florida Room, Exercise Room, Laundry, Other, Office, Storage Room, Utility Room, Bathroom 1, Bathroom 2, Bathroom 3, Primary Bathroom, Half Bath
Basement Connecting Stairway, Daylight, Full, Fully Finished, Outside Entrance, Rear Entrance, Walkout Level
Interior
Interior Features Attic, Breakfast Area, Built-Ins, Curved Staircase, Dining Area, Family Room Off Kitchen, Floor Plan - Traditional, Kitchen - Eat-In, Kitchen - Gourmet, Kitchen - Island, Kitchen - Table Space, Primary Bath(s), Window Treatments, Wood Floors
Hot Water Natural Gas
Heating Forced Air
Cooling Central A/C
Flooring Concrete, Hardwood, Ceramic Tile, Carpet
Fireplaces Number 2
Fireplaces Type Insert, Screen
Equipment Built-In Microwave, Dryer, Dishwasher, Icemaker, Oven - Wall, Stove, Washer, Refrigerator
Fireplace Y
Appliance Built-In Microwave, Dryer, Dishwasher, Icemaker, Oven - Wall, Stove, Washer, Refrigerator
Heat Source Natural Gas
Laundry Upper Floor
Exterior
Exterior Feature Enclosed, Patio(s), Screened, Terrace
Parking Features Garage Door Opener, Garage - Side Entry
Garage Spaces 6.0
Amenities Available Club House, Common Grounds, Community Center, Golf Course, Golf Course Membership Available, Horse Trails, Jog/Walk Path, Pool - Outdoor, Pool Mem Avail, Tennis Courts
Water Access N
Accessibility None
Porch Enclosed, Patio(s), Screened, Terrace
Attached Garage 3
Total Parking Spaces 6
Garage Y
Building
Story 3+
Sewer Public Sewer
Water Public
Architectural Style Other
Level or Stories 3+
Additional Building Above Grade, Below Grade
New Construction N
Schools
Elementary Schools Great Falls
Middle Schools Cooper
High Schools Langley
School District Fairfax County Public Schools
Others
Senior Community No
Tax ID 0022 03020009
Ownership Fee Simple
SqFt Source Estimated
Security Features Electric Alarm
Special Listing Condition Standard
Read Less

Bought with venkateswararao nekkalapudi • Alluri Realty, Inc.




