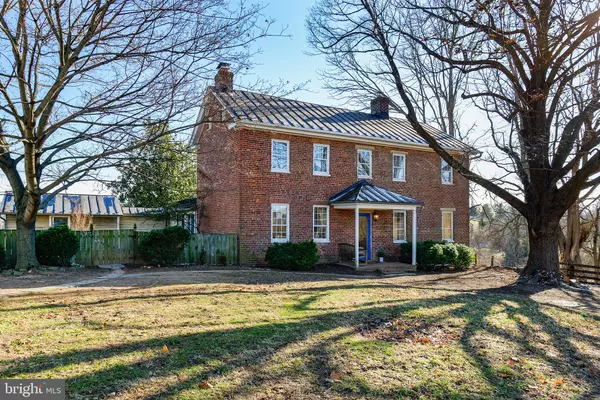For more information regarding the value of a property, please contact us for a free consultation.
40615 LOVETTSVILLE RD Lovettsville, VA 20180
Want to know what your home might be worth? Contact us for a FREE valuation!

Our team is ready to help you sell your home for the highest possible price ASAP
Key Details
Sold Price $585,000
Property Type Single Family Home
Sub Type Detached
Listing Status Sold
Purchase Type For Sale
Square Footage 2,104 sqft
Price per Sqft $278
Subdivision Catoctin
MLS Listing ID VALO400032
Sold Date 01/22/20
Style Colonial
Bedrooms 5
Full Baths 3
HOA Y/N N
Abv Grd Liv Area 2,104
Originating Board BRIGHT
Year Built 1775
Annual Tax Amount $3,930
Tax Year 2019
Lot Size 29.820 Acres
Acres 29.82
Property Description
OPEN HOUSE SUN DEC 15 1:00-3:00. The original brick house is circa 1775! Additions have been made throughout the years. Standing seam metal roof. Lovely views all around. Currently in Ag Use; Seller not responsible for roll-back taxes. Barn & pastures leased to local farmer for Angus cattle through March 2020 (willing to continue if Buyer wants to do so). This property has so much potential! It needs someone to love it and restore it. It could be your wonderful home, farm, possibly a vineyard -- Use your imagination! Currently 5 bedrooms, 3 baths, 3 bdrm (6 persons) septic. Well is actually inside the rear addition of the house. Tons of outbuildings (barn, garage, etc.) Must be seen to appreciate!
Location
State VA
County Loudoun
Zoning 03
Rooms
Other Rooms Living Room, Dining Room, Sitting Room, Bedroom 2, Bedroom 3, Bedroom 4, Bedroom 5, Kitchen, Bedroom 1, Sun/Florida Room, Laundry, Bathroom 1, Bathroom 2, Bathroom 3
Basement Outside Entrance, Dirt Floor
Main Level Bedrooms 1
Interior
Interior Features Additional Stairway, Attic, Entry Level Bedroom, Formal/Separate Dining Room, Skylight(s), Wood Floors, Wood Stove
Hot Water Electric
Heating Baseboard - Hot Water, Wood Burn Stove
Cooling Wall Unit, Window Unit(s)
Fireplaces Number 3
Fireplaces Type Wood, Mantel(s)
Equipment Built-In Range, Dishwasher, Washer, Dryer, Oven/Range - Electric, Refrigerator, Water Heater
Fireplace Y
Window Features Storm
Appliance Built-In Range, Dishwasher, Washer, Dryer, Oven/Range - Electric, Refrigerator, Water Heater
Heat Source Oil, Wood
Laundry Main Floor
Exterior
Exterior Feature Deck(s), Patio(s)
Parking Features Additional Storage Area, Garage Door Opener, Oversized
Garage Spaces 2.0
Fence Board, Wire, Chain Link
Water Access N
View Panoramic, Pasture, Scenic Vista
Street Surface Paved
Accessibility Entry Slope <1', Mobility Improvements, Ramp - Main Level
Porch Deck(s), Patio(s)
Total Parking Spaces 2
Garage Y
Building
Story 2
Sewer Septic < # of BR
Water Well
Architectural Style Colonial
Level or Stories 2
Additional Building Above Grade, Below Grade
New Construction N
Schools
Elementary Schools Lovettsville
Middle Schools Harmony
High Schools Woodgrove
School District Loudoun County Public Schools
Others
Senior Community No
Tax ID 256155830000
Ownership Fee Simple
SqFt Source Assessor
Special Listing Condition Standard
Read Less

Bought with Scott S Hunt • CENTURY 21 New Millennium




