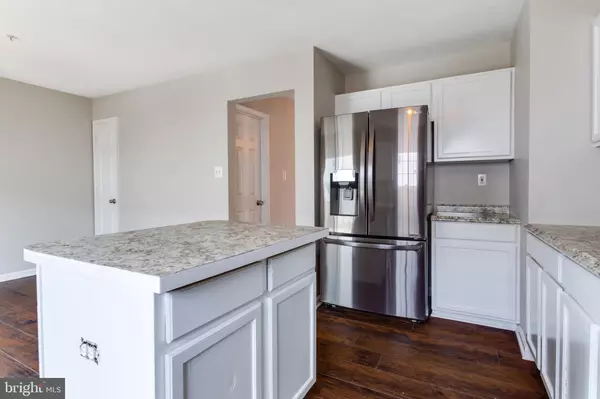For more information regarding the value of a property, please contact us for a free consultation.
2667 AVON PL Waldorf, MD 20601
Want to know what your home might be worth? Contact us for a FREE valuation!

Our team is ready to help you sell your home for the highest possible price ASAP
Key Details
Sold Price $286,150
Property Type Townhouse
Sub Type Interior Row/Townhouse
Listing Status Sold
Purchase Type For Sale
Square Footage 2,094 sqft
Price per Sqft $136
Subdivision Stanford Sub
MLS Listing ID MDCH207296
Sold Date 12/31/19
Style Colonial
Bedrooms 3
Full Baths 2
Half Baths 2
HOA Fees $64/mo
HOA Y/N Y
Abv Grd Liv Area 2,094
Originating Board BRIGHT
Year Built 1999
Annual Tax Amount $3,088
Tax Year 2018
Lot Size 1,742 Sqft
Acres 0.04
Property Description
Gorgeous 3-story newly renovated town-home, just minutes from shops, restaurants and community attractions. Attached 1-car front-entry garage with additional parking in the driveway. Refinished hardwood floors throughout the main level. Living room gas fireplace with marble surround. Dining room with custom mirror and new light fixtures. Newly remodeled island kitchen with stainless steel appliances, new floors and new sliding glass door to the back deck. Half bath. New carpet throughout the upper level. Master bedroom with vaulted ceiling, a new ceiling fan, and a large walk-in closet. Master bathroom with soaking tub, new lights & mirrors, and a dual sink vanity. Two additional upper level bedrooms and an additional full bath with vinyl flooring and new light fixtures. Lower level rec room with new carpet, another half bath, and a slider to the fenced-in backyard. Thermal windows. fresh paint throughout, new blinds, door knobs, screens and more. Simply a must see!
Location
State MD
County Charles
Zoning RH
Rooms
Other Rooms Living Room, Dining Room, Kitchen
Basement Fully Finished, Walkout Level, Windows
Interior
Interior Features Carpet, Ceiling Fan(s), Dining Area, Kitchen - Island, Primary Bath(s), Pantry, Soaking Tub, Upgraded Countertops, Walk-in Closet(s), Window Treatments, Wood Floors, Combination Kitchen/Dining, Floor Plan - Open, Sprinkler System
Hot Water Natural Gas
Heating Heat Pump(s)
Cooling Ceiling Fan(s), Central A/C
Flooring Hardwood, Vinyl, Carpet
Fireplaces Number 1
Fireplaces Type Gas/Propane, Marble
Equipment Built-In Microwave, Dishwasher, Disposal, Exhaust Fan, Refrigerator, Icemaker, Stove, Water Heater
Fireplace Y
Window Features Bay/Bow,Screens,Double Pane
Appliance Built-In Microwave, Dishwasher, Disposal, Exhaust Fan, Refrigerator, Icemaker, Stove, Water Heater
Heat Source Natural Gas
Exterior
Exterior Feature Deck(s)
Parking Features Garage - Front Entry
Garage Spaces 3.0
Fence Wood, Privacy
Water Access N
Roof Type Asphalt
Accessibility None
Porch Deck(s)
Attached Garage 1
Total Parking Spaces 3
Garage Y
Building
Story 3+
Sewer Public Sewer
Water Public
Architectural Style Colonial
Level or Stories 3+
Additional Building Above Grade, Below Grade
New Construction N
Schools
School District Charles County Public Schools
Others
Senior Community No
Tax ID 0906265472
Ownership Fee Simple
SqFt Source Assessor
Special Listing Condition Standard
Read Less

Bought with Darryl A Griffin-Simmons • DIRECT ENTERPRISES LLC




