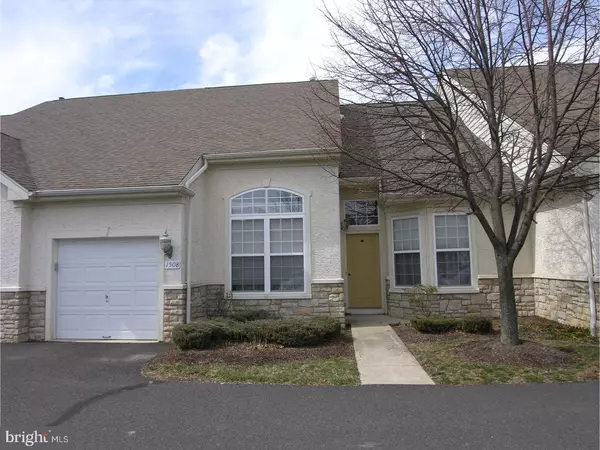For more information regarding the value of a property, please contact us for a free consultation.
1508 INVERNESS CT #119 Warrington, PA 18976
Want to know what your home might be worth? Contact us for a FREE valuation!

Our team is ready to help you sell your home for the highest possible price ASAP
Key Details
Sold Price $298,000
Property Type Townhouse
Sub Type Interior Row/Townhouse
Listing Status Sold
Purchase Type For Sale
Square Footage 1,545 sqft
Price per Sqft $192
Subdivision Lamplighter Village
MLS Listing ID 1000289612
Sold Date 05/17/18
Style Ranch/Rambler
Bedrooms 2
Full Baths 2
HOA Fees $250/mo
HOA Y/N Y
Abv Grd Liv Area 1,545
Originating Board TREND
Year Built 2004
Annual Tax Amount $4,877
Tax Year 2018
Property Description
Very nice unit in desirable Lamplighter Village over 55 community. Town home featuring a spacious and airy floor plan with plenty of hardwood flooring throughout. Neutral and bright with high ceilings. 42" Custom Cherry Kitchen cabinets with under the counter lighting and tile backsplash. The sunny breakfast area with glass slider leads to patio and easy access to walking path. Large walk-in closets in Master Bedroom. Nicely appointed den/library. New Water Heater installed March 2018. Large laundry room opens to one car garage. Just minutes to shopping, dining and major commuting routes, 611 and 202. Immediate occupancy possible. Very easy to show.
Location
State PA
County Bucks
Area Warrington Twp (10150)
Zoning RES
Rooms
Other Rooms Living Room, Primary Bedroom, Kitchen, Family Room, Bedroom 1, Laundry, Attic
Interior
Interior Features Kitchen - Island, Butlers Pantry, Kitchen - Eat-In
Hot Water Natural Gas
Heating Gas, Forced Air
Cooling Central A/C
Flooring Wood, Fully Carpeted
Fireplaces Number 1
Fireplace Y
Heat Source Natural Gas
Laundry Main Floor
Exterior
Garage Spaces 1.0
Utilities Available Cable TV
Amenities Available Club House
Water Access N
Accessibility None
Total Parking Spaces 1
Garage N
Building
Story 1
Sewer Public Sewer
Water Public
Architectural Style Ranch/Rambler
Level or Stories 1
Additional Building Above Grade
New Construction N
Schools
School District Central Bucks
Others
HOA Fee Include Common Area Maintenance,Lawn Maintenance,Snow Removal,Trash
Senior Community Yes
Tax ID 50-012-018-119
Ownership Fee Simple
Read Less

Bought with John Spognardi • RE/MAX Signature




