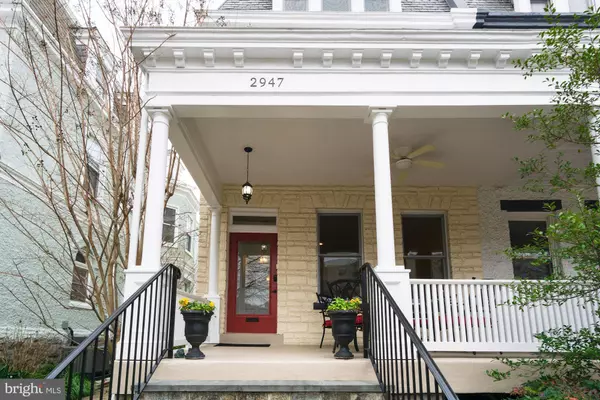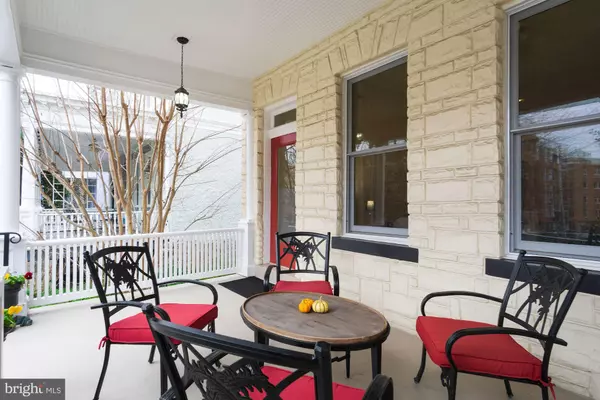For more information regarding the value of a property, please contact us for a free consultation.
2947 TILDEN ST NW Washington, DC 20008
Want to know what your home might be worth? Contact us for a FREE valuation!

Our team is ready to help you sell your home for the highest possible price ASAP
Key Details
Sold Price $1,535,000
Property Type Single Family Home
Sub Type Twin/Semi-Detached
Listing Status Sold
Purchase Type For Sale
Square Footage 2,970 sqft
Price per Sqft $516
Subdivision Forest Hills
MLS Listing ID DCDC454168
Sold Date 02/24/20
Style Traditional
Bedrooms 5
Full Baths 4
Half Baths 1
HOA Y/N N
Abv Grd Liv Area 2,435
Originating Board BRIGHT
Year Built 1906
Annual Tax Amount $7,571
Tax Year 2019
Lot Size 3,488 Sqft
Acres 0.08
Property Description
OFFERS WILL BE PRESENTED ON WEDNESDAY, JANUARY 22 AT 6PM.Immaculate and beautiful, light-filled, three story home + full basement apartment, totaling 5 bedrooms, 4.5 baths. Renovated, 1906 Wardman Townhome, with 3 parking spaces in the rear, in the Forest Hills neighborhood of Washington, DC, bordering Cleveland Park, between Connecticut Avenue and Rock Creek Park. Wonderful neighborhood, surrounded by embassies, a 5-10 minute walk to two Red Line metro stops - Cleveland Park and Van Ness, grocery stores, restaurants, and Rock Creek Park. First floor has large covered front porch overlooking front garden of roses, periwinkle, and ornamental trees; entry hall, living room, stair hall with reading nook, large dining room, modern kitchen, mud room, powder room, front and rear staircases to second floor, private and tiered backyard, two private parking spaces in the rear. Second floor has large master bedroom suite with master bath with radiant floor heat and separate laundry room, second large bedroom and hall bath, Third floor has two additional bedrooms and a hall bath. Self contained basement apartment with 1 BR + Den with separate outside entrance and access from inside. This home has beautiful spaces, lots of built-in cabinets and closet space, newer four-zoned central air and heat, full-house wifi and sound system (including outside speakers for the rear garden) with room by room controls and Cat 5e cabling to all work areas, as well as a full-house security system. City living at its finest, with easy access to nearby metro stops, shops, and restaurants, while also providing ample parking and privacy.
Location
State DC
County Washington
Zoning RESIDENTIAL
Rooms
Basement Fully Finished, Full, Side Entrance, Walkout Stairs, Windows, Outside Entrance, Connecting Stairway
Interior
Interior Features 2nd Kitchen, Double/Dual Staircase, Formal/Separate Dining Room, Kitchen - Galley, Primary Bath(s), Stall Shower, Tub Shower
Heating Forced Air
Cooling Central A/C
Fireplaces Number 2
Fireplace Y
Heat Source Natural Gas
Laundry Upper Floor, Basement
Exterior
Water Access N
Accessibility None
Garage N
Building
Story 3+
Sewer Public Sewer
Water Public
Architectural Style Traditional
Level or Stories 3+
Additional Building Above Grade, Below Grade
New Construction N
Schools
School District District Of Columbia Public Schools
Others
Senior Community No
Tax ID 2235//0035
Ownership Fee Simple
SqFt Source Estimated
Special Listing Condition Standard
Read Less

Bought with Amy E Wease • RLAH @properties




