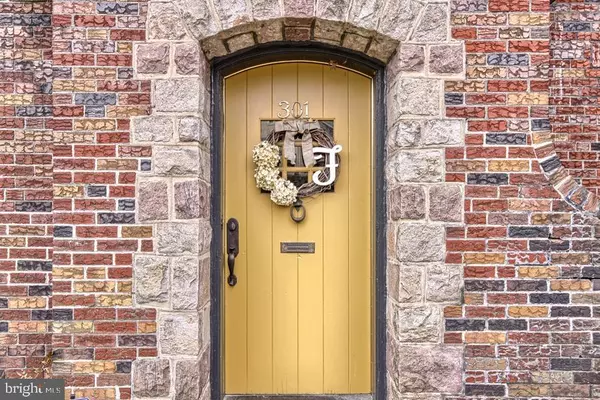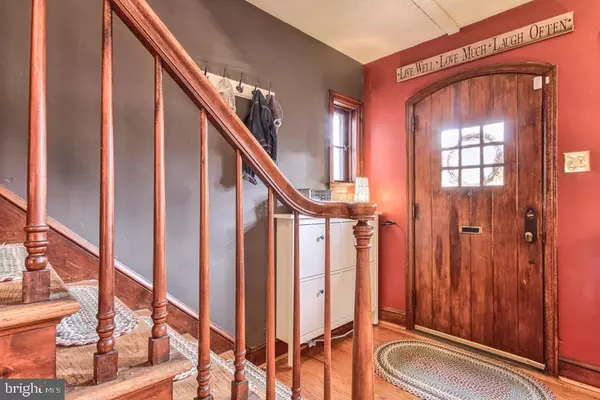For more information regarding the value of a property, please contact us for a free consultation.
301 HILLSIDE RD Harrisburg, PA 17104
Want to know what your home might be worth? Contact us for a FREE valuation!

Our team is ready to help you sell your home for the highest possible price ASAP
Key Details
Sold Price $199,500
Property Type Single Family Home
Sub Type Detached
Listing Status Sold
Purchase Type For Sale
Square Footage 1,879 sqft
Price per Sqft $106
Subdivision Bellevue Park
MLS Listing ID 1000285258
Sold Date 05/18/18
Style Traditional
Bedrooms 3
Full Baths 2
HOA Y/N N
Abv Grd Liv Area 1,879
Originating Board BRIGHT
Year Built 1939
Annual Tax Amount $3,135
Tax Year 2017
Lot Size 0.594 Acres
Acres 0.59
Property Description
Delightful home tucked on a private, serene partly wooded .6 acre lot in ever-popular Bellevue Park. Handsome wood trim and floors in comfortable rooms including a first floor family room and bath which is also perfect for a first floor bedroom suite - a rare find in homes of this age! Lovely remodeled kitchen with lots of cherry cabinets and tile floor. Gas cooking too! Crisp black and white tiled bath on 2nd floor with 3 bedrooms and a walk-in hall closet. Walk-up attic offers abundant storage. A screened porch and back porch overlook the park-link backyard which includes a lovely flagstone patio complete with stone fireplace and storage shed. All appliances remain. Newer roof, updated electric, economic gas heat, gas hot water and central air too! Sellers are providing a one-year first American home warranty. Come see and be prepared to fall in "Love at first sight!"
Location
State PA
County Dauphin
Area City Of Harrisburg (14001)
Zoning RESIDENTIAL
Rooms
Other Rooms Living Room, Dining Room, Primary Bedroom, Bedroom 2, Bedroom 3, Kitchen, Family Room, Full Bath, Screened Porch
Basement Unfinished
Interior
Heating Forced Air
Cooling Central A/C
Flooring Ceramic Tile, Wood
Fireplaces Number 1
Fireplaces Type Wood
Equipment Dishwasher, Dryer, Microwave, Oven/Range - Gas, Refrigerator, Washer
Appliance Dishwasher, Dryer, Microwave, Oven/Range - Gas, Refrigerator, Washer
Heat Source Natural Gas
Laundry Lower Floor
Exterior
Exterior Feature Deck(s), Patio(s)
Fence Other
Water Access N
Roof Type Shingle
Accessibility None
Porch Deck(s), Patio(s)
Garage N
Building
Lot Description Corner, Trees/Wooded
Story 2
Sewer Public Sewer
Water Public
Architectural Style Traditional
Level or Stories 2
Additional Building Above Grade, Below Grade
New Construction N
Schools
School District Harrisburg City
Others
Tax ID 09-092-015-000-0000
Ownership Fee Simple
SqFt Source Assessor
Acceptable Financing Cash, Conventional, FHA, VA
Listing Terms Cash, Conventional, FHA, VA
Financing Cash,Conventional,FHA,VA
Special Listing Condition Standard
Read Less

Bought with RAY DAVIS JR • RE/MAX Realty Associates




