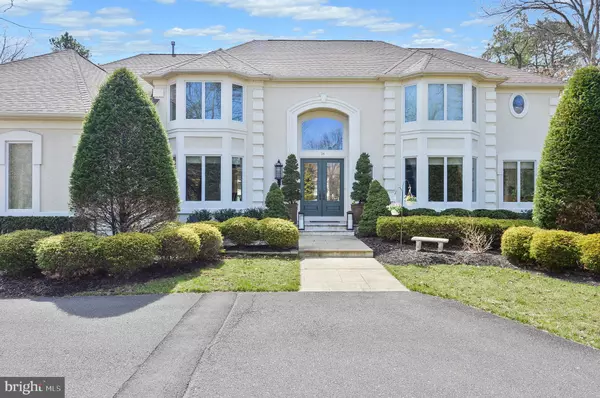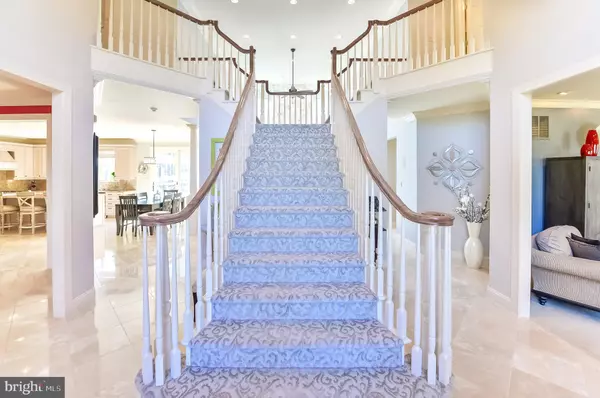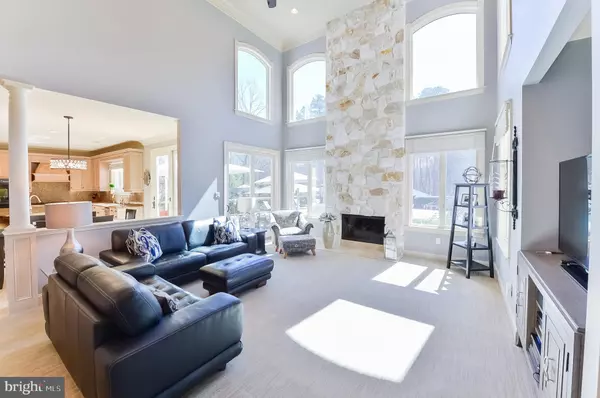For more information regarding the value of a property, please contact us for a free consultation.
16 FAIRWAY DR Voorhees, NJ 08043
Want to know what your home might be worth? Contact us for a FREE valuation!

Our team is ready to help you sell your home for the highest possible price ASAP
Key Details
Sold Price $845,000
Property Type Single Family Home
Sub Type Detached
Listing Status Sold
Purchase Type For Sale
Square Footage 6,095 sqft
Price per Sqft $138
Subdivision Fairway Estates
MLS Listing ID NJCD360652
Sold Date 03/13/20
Style Contemporary
Bedrooms 4
Full Baths 3
Half Baths 2
HOA Fees $66/ann
HOA Y/N Y
Abv Grd Liv Area 6,095
Originating Board BRIGHT
Year Built 2000
Annual Tax Amount $31,493
Tax Year 2019
Lot Size 1.000 Acres
Acres 1.0
Lot Dimensions 160 x 27
Property Description
Welcome to 16 Fairway, a wonderful and magnificent Grande Estate, an entertainers 'dream home', set back in the prestigious Fairway Estates section of Voorhees. This stately home built by reputable builder Mark Watson, is in impeccable and pristine condition with an extreme attention to detail. As you enter the grand foyer with beautiful center hall staircase, resurfaced travertine flooring and soaring ceiling heights, you will notice how bright, airy, and expertly conditioned this home maintains. The first floor features a large family room with two story, newly tinted windows, a stone-wall gas fireplace and an added ceiling fan. The elegant formal dining room off the kitchen has been touched with added chair-rail, shadow boxing, crown molding and travertine flooring. A separate and designated first floor home office has been redesigned and cornered into the large living room area with wonderful slider and pocket doors that connect to the billiards/game room equipped with a full wet-bar and custom cabinetry. The large and spacious eat-in kitchen features granite countertops and backsplash, resurfaced travertine flooring, a large center island with breakfast bar sink, new top of the line appliances including a NEW refrigerator, NEW dishwasher, NEW wine fridge, with slider doors that lead out to the scenic backyard/patio/pool area. Off the kitchen is your laundry and mudroom with front load W/D, and also access to your large 3-car, HEATED garage, which was also recently added. There are two stairwells that lead up to the 2nd floor that has all brand NEW carpeting throughout and freshly stained railings from top to bottom. The master bedroom suite has vaulted ceilings, crown molding, walk-in closets, a master bath with soaking tub, double sink vanity, travertine flooring, and stall shower with frameless glass doors. The 2nd bedroom features a walk-in closet and a Jack and Jill bathroom with separate vanity area and pocket doors to the tub and shower. The spacious 3rd bedroom features a lovely window bench that overlooks the pool and rear yard area and the 4th bedroom has its own private full bath and can be used as a guest suite/princess suite. The home has been freshly painted throughout including all crown molding. The full finished basement features a large entertainment area, a separate fitness room with French doors, and a large storage area that also leads to your 3-car garage. Additional features include an upgraded and larger A/C return, new A/C coil, a resurfaced heated pool, professionally landscaped, metal fencing, full sprinkler system, a monitored security and alarm system, central vacuum, two high-efficiency hot water heaters, a new additionally added sump pump, and a surround sound system throughout. Schedule your private showing today and take advantage of all this incredible home has to offer!
Location
State NJ
County Camden
Area Voorhees Twp (20434)
Zoning CR
Rooms
Other Rooms Living Room, Dining Room, Primary Bedroom, Bedroom 2, Bedroom 3, Bedroom 4, Kitchen, Family Room, Den, Basement, Foyer, Breakfast Room, Exercise Room, Laundry, Other, Office, Storage Room, Primary Bathroom
Basement Fully Finished, Heated, Garage Access, Sump Pump, Walkout Stairs, Workshop, Combination
Interior
Interior Features Breakfast Area, Central Vacuum, Combination Dining/Living, Combination Kitchen/Dining, Crown Moldings, Curved Staircase, Dining Area, Efficiency, Double/Dual Staircase, Family Room Off Kitchen, Floor Plan - Open, Kitchen - Eat-In, Kitchen - Island, Pantry, Recessed Lighting, Sprinkler System, Stall Shower, Store/Office, Walk-in Closet(s), Wainscotting, Window Treatments
Heating Forced Air, Zoned
Cooling Central A/C, Zoned
Flooring Fully Carpeted, Hardwood, Stone
Fireplaces Number 1
Fireplaces Type Gas/Propane
Equipment Central Vacuum, Built-In Range, Dishwasher, Disposal, Energy Efficient Appliances, Oven - Double, Oven/Range - Gas, Refrigerator
Fireplace Y
Appliance Central Vacuum, Built-In Range, Dishwasher, Disposal, Energy Efficient Appliances, Oven - Double, Oven/Range - Gas, Refrigerator
Heat Source Natural Gas
Exterior
Exterior Feature Patio(s), Porch(es)
Parking Features Additional Storage Area, Covered Parking, Garage - Side Entry, Garage Door Opener, Inside Access, Oversized
Garage Spaces 3.0
Pool Heated, In Ground
Utilities Available Cable TV
Water Access N
View Golf Course
Roof Type Asphalt
Accessibility None
Porch Patio(s), Porch(es)
Attached Garage 3
Total Parking Spaces 3
Garage Y
Building
Lot Description Level, Rear Yard, SideYard(s), Trees/Wooded
Story 2
Sewer Public Sewer
Water Public
Architectural Style Contemporary
Level or Stories 2
Additional Building Above Grade, Below Grade
New Construction N
Schools
Elementary Schools Signal Hill
Middle Schools Voorhees M.S.
High Schools Eastern H.S.
School District Voorhees Township Board Of Education
Others
Senior Community No
Tax ID 34-00222-00002 05
Ownership Fee Simple
SqFt Source Assessor
Security Features Security System,Surveillance Sys
Acceptable Financing Cash, Conventional
Listing Terms Cash, Conventional
Financing Cash,Conventional
Special Listing Condition Standard
Read Less

Bought with Anne Koons • BHHS Fox & Roach-Cherry Hill




