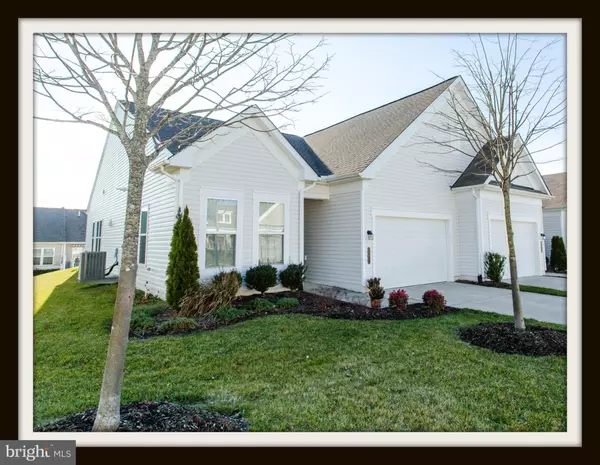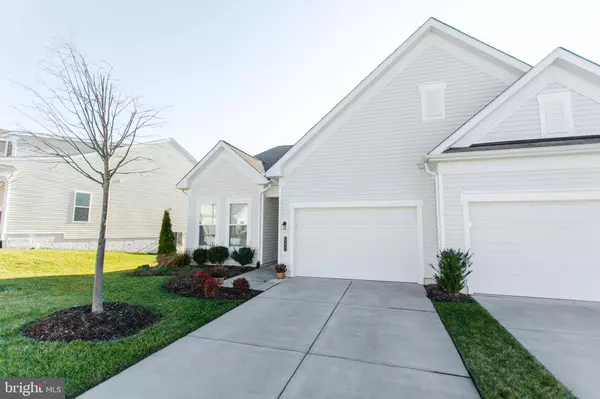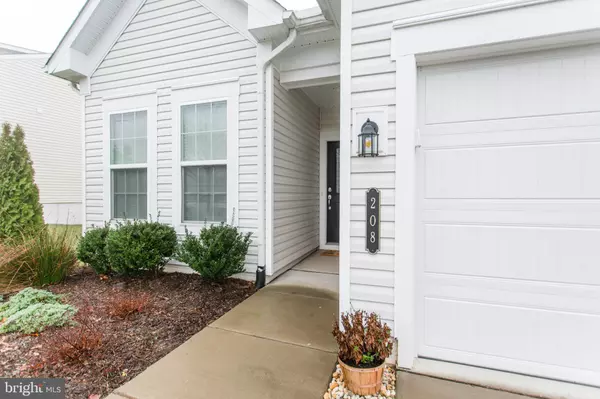For more information regarding the value of a property, please contact us for a free consultation.
208 LONG POINT DR Fredericksburg, VA 22406
Want to know what your home might be worth? Contact us for a FREE valuation!

Our team is ready to help you sell your home for the highest possible price ASAP
Key Details
Sold Price $285,000
Property Type Townhouse
Sub Type End of Row/Townhouse
Listing Status Sold
Purchase Type For Sale
Square Footage 1,505 sqft
Price per Sqft $189
Subdivision Celebrate
MLS Listing ID VAST217864
Sold Date 03/27/20
Style Other
Bedrooms 2
Full Baths 2
HOA Fees $286/mo
HOA Y/N Y
Abv Grd Liv Area 1,505
Originating Board BRIGHT
Year Built 2016
Annual Tax Amount $2,666
Tax Year 2019
Lot Size 4,151 Sqft
Acres 0.1
Property Description
Lovely end unit Villa home in sought after Celebrate by Del Webb. Don't miss the opportunity to become a member of this outstanding active adult community! This home is light and bright and waiting for you to make it home. This 2-bedroom 2-bathroom home offers a great kitchen layout with an extra-large, lighted walk-in pantry. Gleaming granite counter-tops and tile floor match perfectly with the 42" cabinets. There is plenty of table space as well. The flex space with glass French doors is conveniently located off the kitchen for you to make it a cozy den, office or formal dining room you decide! The master suite has a beautiful tile shower, double vanity, and linen closet. The living room sliding doors exit onto the large composite deck. The laundry room is conveniently placed for easy access to the master bedroom. The garage is extra deep for added storage. Don't miss this one!
Location
State VA
County Stafford
Zoning RBC
Rooms
Other Rooms Living Room, Primary Bedroom, Bedroom 2, Kitchen, Den, Foyer, Primary Bathroom, Full Bath
Main Level Bedrooms 2
Interior
Interior Features Carpet, Ceiling Fan(s), Chair Railings, Combination Kitchen/Dining, Crown Moldings, Entry Level Bedroom, Floor Plan - Open, Kitchen - Island, Primary Bath(s), Pantry, Sprinkler System, Walk-in Closet(s)
Cooling Central A/C
Equipment Built-In Microwave, Dishwasher, Disposal, Dryer, Oven/Range - Gas, Range Hood, Refrigerator, Washer, Water Heater
Appliance Built-In Microwave, Dishwasher, Disposal, Dryer, Oven/Range - Gas, Range Hood, Refrigerator, Washer, Water Heater
Heat Source Natural Gas
Exterior
Exterior Feature Deck(s)
Parking Features Garage - Front Entry, Garage Door Opener, Additional Storage Area, Inside Access
Garage Spaces 1.0
Amenities Available Club House, Common Grounds, Exercise Room, Fitness Center, Game Room, Jog/Walk Path, Party Room, Pool - Indoor, Pool - Outdoor, Putting Green, Tennis Courts, Billiard Room
Water Access N
Accessibility Grab Bars Mod
Porch Deck(s)
Attached Garage 1
Total Parking Spaces 1
Garage Y
Building
Story 1
Sewer Public Sewer
Water Public
Architectural Style Other
Level or Stories 1
Additional Building Above Grade, Below Grade
New Construction N
Schools
School District Stafford County Public Schools
Others
HOA Fee Include Cable TV,Common Area Maintenance,Lawn Maintenance,Management,Pool(s),Recreation Facility,Trash,Other
Senior Community Yes
Age Restriction 55
Tax ID 44-CC-6- -754
Ownership Fee Simple
SqFt Source Assessor
Security Features Sprinkler System - Indoor,Smoke Detector
Acceptable Financing Cash, Conventional, FHA, VA
Listing Terms Cash, Conventional, FHA, VA
Financing Cash,Conventional,FHA,VA
Special Listing Condition Standard
Read Less

Bought with Jennifer S Whitaker • Avery-Hess, REALTORS




