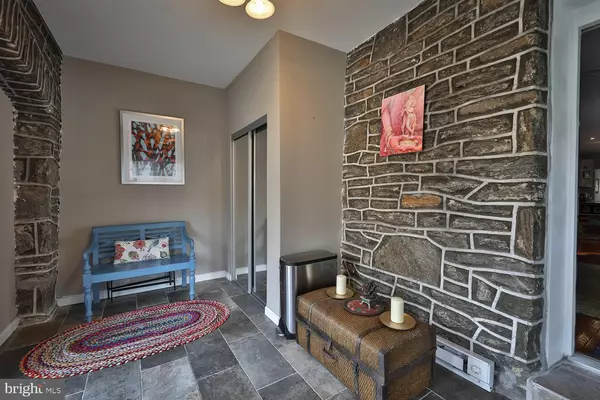For more information regarding the value of a property, please contact us for a free consultation.
6532 CHEROKEE ST Philadelphia, PA 19119
Want to know what your home might be worth? Contact us for a FREE valuation!

Our team is ready to help you sell your home for the highest possible price ASAP
Key Details
Sold Price $415,000
Property Type Single Family Home
Sub Type Twin/Semi-Detached
Listing Status Sold
Purchase Type For Sale
Square Footage 2,640 sqft
Price per Sqft $157
Subdivision Mt Airy (West)
MLS Listing ID PAPH860326
Sold Date 04/17/20
Style Traditional
Bedrooms 4
Full Baths 2
Half Baths 1
HOA Y/N N
Abv Grd Liv Area 2,640
Originating Board BRIGHT
Year Built 1925
Annual Tax Amount $6,443
Tax Year 2020
Lot Size 2,650 Sqft
Acres 0.06
Lot Dimensions 25.00 x 106.00
Property Description
Immaculate stylishly beautiful West Mount Airy twin with ALL of the things! Charm, character, space, energy efficiency, SMART Home features, keyless entry, plenty of parking, peaceful views, convenience, low maintenance, garage, deck, central air, and finished basement. Stepping onto the property you ll find front parking (or a play or patio area) for 2+ cars. The sweet and charming stone heated enclosed front porch serves as a perfect room to pause upon entering or leaving the home. Gorgeous stone framing, a seating area, and a full closet for coats and boots. Walking into the living room and dining room, find a gas fireplace and a completely open floor plan with wood floors, fireplace, recessed lighting, and a recently renovated kitchen with granite counters and practical working spaces. Gorgeous cabinetry and stainless steel appliances complete the look. The back mud room leads to a gorgeous rear deck overlooking large trees and greenery. The upper floors are in the same immaculate condition as the first floor. The second floor contains three bedrooms and a large gorgeous neutral tile hall bath. A rear set of stairs leads to the third floor and a bedroom overlooking the deck and beautiful trees. Through the main front bedroom find a set of stairs leading to a totally private bath and walk in closet. Huge jacuzzi tub, separate shower with jets, and a large walk-in closet with custom design fixtures. This home has a finished basement with powder room, laundry area, and garage; everything you could ask for in four finished levels of living and playing space! Newer windows throughout. This home is close to all of the Mt. Airy attractions and conveniences: restaurants, co-op shopping, train stations, busses, countless schools, parks, and just a short driving commute to center city, City Line Avenue, the Main Line, Conshohocken and King of Prussia.
Location
State PA
County Philadelphia
Area 19119 (19119)
Zoning RESIDENTIAL
Direction Northeast
Rooms
Other Rooms Family Room, Basement, Bedroom 1
Basement Other
Interior
Heating Forced Air
Cooling Central A/C
Fireplaces Number 1
Heat Source Natural Gas
Exterior
Parking Features Garage - Rear Entry
Garage Spaces 1.0
Water Access N
Accessibility None
Attached Garage 1
Total Parking Spaces 1
Garage Y
Building
Story 3+
Sewer Public Sewer
Water Public
Architectural Style Traditional
Level or Stories 3+
Additional Building Above Grade, Below Grade
New Construction N
Schools
School District The School District Of Philadelphia
Others
Senior Community No
Tax ID 223227800
Ownership Fee Simple
SqFt Source Assessor
Acceptable Financing Conventional, FHA, VA, Cash
Listing Terms Conventional, FHA, VA, Cash
Financing Conventional,FHA,VA,Cash
Special Listing Condition Standard
Read Less

Bought with David Sneeringer • Keller Williams Real Estate-Blue Bell




