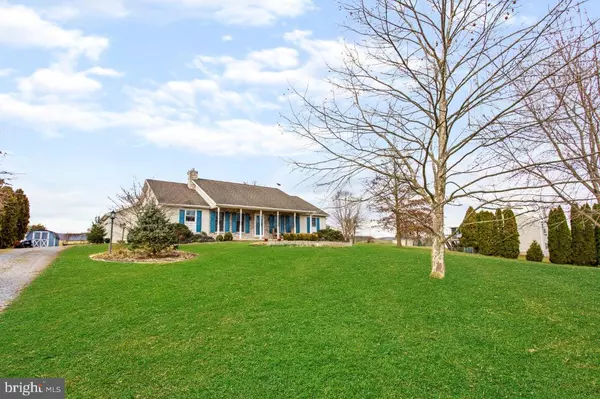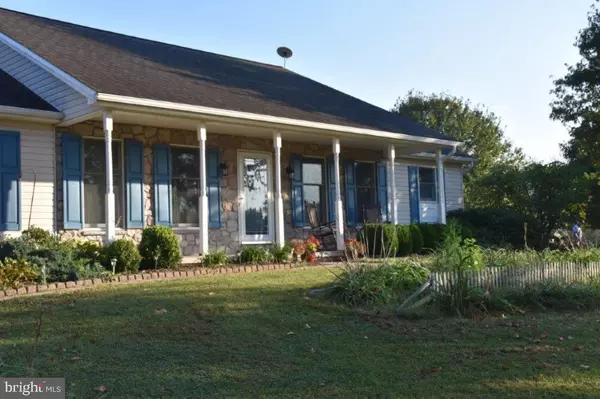For more information regarding the value of a property, please contact us for a free consultation.
135 RIDGE DR Dillsburg, PA 17019
Want to know what your home might be worth? Contact us for a FREE valuation!

Our team is ready to help you sell your home for the highest possible price ASAP
Key Details
Sold Price $289,900
Property Type Single Family Home
Sub Type Detached
Listing Status Sold
Purchase Type For Sale
Square Footage 2,304 sqft
Price per Sqft $125
Subdivision Dillsburg
MLS Listing ID PAYK134710
Sold Date 05/15/20
Style Ranch/Rambler
Bedrooms 3
Full Baths 2
HOA Y/N N
Abv Grd Liv Area 1,734
Originating Board BRIGHT
Year Built 2001
Annual Tax Amount $4,495
Tax Year 2019
Lot Size 1.340 Acres
Acres 1.34
Property Description
Welcome home! This beautiful rancher rests on 1.34 acres and offers 3 bedrooms, 2 baths, beautiful fireplace, master bath with jacuzzi, electronic screened wall on the patio, spacious kitchen , laundry on first floor, finished lower level offering a large family room, french doors off living room offers an electronic screened porch that enter s out to an awesome courtyard with flowers blooming from spring thru fall. 2 car attached side entry garage and storage sheds too. The property has 2 grape arbors, raised beds for blueberries, strawberries and asparagus. That's not all.....there is peach, apple, pear and nectarine trees too. The stunning views are amazing and sunrise and sunsets are both breath taking at this lovely location. Just a few minutes drive to Rt.15 for easy commutes. Call to schedule your tour today! Due to Governor Tom Wolf s mandate regarding COVID-19, we are currently unable to allow any in-person showings of our listed properties. Contact your agent for more information.
Location
State PA
County York
Area Franklin Twp (15229)
Zoning RESIDENTIAL
Rooms
Other Rooms Living Room, Dining Room, Bedroom 2, Bedroom 3, Kitchen, Family Room, Bedroom 1, Laundry, Utility Room, Screened Porch
Basement Full, Partially Finished
Main Level Bedrooms 3
Interior
Interior Features Carpet, Wood Floors
Hot Water Electric
Heating Heat Pump(s)
Cooling Central A/C
Fireplaces Number 1
Fireplaces Type Gas/Propane
Equipment Dishwasher, Dryer - Electric, Oven/Range - Electric, Refrigerator, Washer
Fireplace Y
Appliance Dishwasher, Dryer - Electric, Oven/Range - Electric, Refrigerator, Washer
Heat Source Electric
Laundry Main Floor
Exterior
Exterior Feature Patio(s), Porch(es), Roof, Screened
Parking Features Garage - Side Entry, Garage Door Opener
Garage Spaces 2.0
Fence Picket, Rear, Vinyl
Water Access N
View Panoramic, Scenic Vista, Valley
Roof Type Architectural Shingle
Accessibility None
Porch Patio(s), Porch(es), Roof, Screened
Attached Garage 2
Total Parking Spaces 2
Garage Y
Building
Lot Description Front Yard, Landscaping, Road Frontage, Rural
Story 1
Foundation Block
Sewer Holding Tank, Private Sewer
Water Well
Architectural Style Ranch/Rambler
Level or Stories 1
Additional Building Above Grade, Below Grade
New Construction N
Schools
School District Northern York County
Others
Senior Community No
Tax ID 29-000-LB-0003-R0-00000
Ownership Fee Simple
SqFt Source Assessor
Acceptable Financing Cash, Conventional, FHA, VA
Listing Terms Cash, Conventional, FHA, VA
Financing Cash,Conventional,FHA,VA
Special Listing Condition Standard
Read Less

Bought with GINA MCNALLY • Lawyers Realty, LLC




