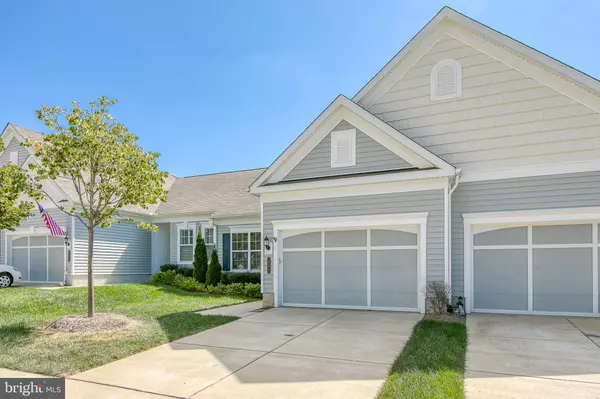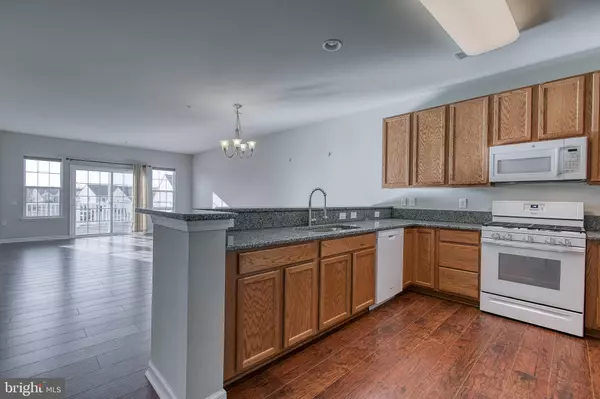For more information regarding the value of a property, please contact us for a free consultation.
220 LONG POINT DR Fredericksburg, VA 22406
Want to know what your home might be worth? Contact us for a FREE valuation!

Our team is ready to help you sell your home for the highest possible price ASAP
Key Details
Sold Price $306,000
Property Type Townhouse
Sub Type Interior Row/Townhouse
Listing Status Sold
Purchase Type For Sale
Square Footage 2,240 sqft
Price per Sqft $136
Subdivision Celebrate
MLS Listing ID VAST221522
Sold Date 06/03/20
Style Villa
Bedrooms 3
Full Baths 3
HOA Fees $286/mo
HOA Y/N Y
Abv Grd Liv Area 1,340
Originating Board BRIGHT
Year Built 2015
Annual Tax Amount $2,968
Tax Year 2019
Lot Size 3,302 Sqft
Acres 0.08
Property Description
Move in ready villa in great 55+ retirement community! Motivated Seller! Brand new flooring in kitchen, dining area, living room, foyer and main level bathrooms! Brand new granite in the kitchen. Great deal with such a low price for 2 floors! Main floor living with finished basement with extra space. This villa has two main level bedrooms and 2 full baths on the first floor. The open floor plan has lots of natural light through large windows. 9 foots ceilings, walk-in closet in master, large walk in shower, and upgraded cabinets are just a few of the amenities. Backs to community green, making for a great view! A large low maintenance deck awaits you for grilling and relaxing, as well as a large patio. Downstairs is a HUGE recreational room, with two oversized closets, 3rd bedroom, and another full bath. There is a workshop area, already set up, and more storage space. Yard is maintained by the HOA and there is a built in sprinkler system on a timer. Community offers a two story lodge clubhouse with an indoor and out door pool, grilling area, rentable ballroom, billiards tables, meeting rooms, fitness center, and numerous clubs and planned activities. Agent related to the seller
Location
State VA
County Stafford
Zoning RBC
Rooms
Other Rooms Living Room, Dining Room, Primary Bedroom, Bedroom 2, Bedroom 3, Kitchen, Family Room, Foyer, Laundry, Workshop, Bathroom 2, Bathroom 3, Primary Bathroom
Basement Full
Main Level Bedrooms 2
Interior
Interior Features Carpet, Dining Area, Entry Level Bedroom, Floor Plan - Open, Primary Bath(s), Pantry, Recessed Lighting, Sprinkler System, Tub Shower, Walk-in Closet(s), Window Treatments
Heating Heat Pump(s)
Cooling Central A/C
Flooring Carpet, Fully Carpeted, Vinyl
Equipment Built-In Microwave, Dishwasher, Disposal, Dryer, Oven/Range - Gas, Refrigerator, Washer
Fireplace N
Window Features Double Pane
Appliance Built-In Microwave, Dishwasher, Disposal, Dryer, Oven/Range - Gas, Refrigerator, Washer
Heat Source Natural Gas
Laundry Has Laundry, Main Floor
Exterior
Exterior Feature Deck(s), Patio(s)
Parking Features Garage - Front Entry
Garage Spaces 1.0
Utilities Available Cable TV Available, Natural Gas Available, Phone Available
Amenities Available Bar/Lounge, Billiard Room, Club House, Common Grounds, Community Center, Dining Rooms, Exercise Room, Fitness Center, Gated Community, Game Room, Hot tub, Meeting Room, Party Room, Picnic Area, Pool - Indoor, Pool - Outdoor, Recreational Center, Retirement Community, Swimming Pool, Tennis Courts
Water Access N
Roof Type Shingle
Accessibility 32\"+ wide Doors, Grab Bars Mod, Level Entry - Main
Porch Deck(s), Patio(s)
Attached Garage 1
Total Parking Spaces 1
Garage Y
Building
Lot Description Backs - Open Common Area, Front Yard, Landscaping, Rear Yard
Story 2
Sewer Public Sewer
Water Public
Architectural Style Villa
Level or Stories 2
Additional Building Above Grade, Below Grade
Structure Type 9'+ Ceilings,Dry Wall
New Construction N
Schools
School District Stafford County Public Schools
Others
HOA Fee Include Common Area Maintenance,Lawn Care Front,Lawn Care Rear,Lawn Care Side,Lawn Maintenance,Management,Pool(s),Recreation Facility,Road Maintenance,Security Gate,Snow Removal
Senior Community Yes
Age Restriction 55
Tax ID 44-CC-6- -760
Ownership Fee Simple
SqFt Source Assessor
Security Features Security Gate,Smoke Detector,Sprinkler System - Indoor
Acceptable Financing Cash, Conventional, FHA, VA
Horse Property N
Listing Terms Cash, Conventional, FHA, VA
Financing Cash,Conventional,FHA,VA
Special Listing Condition Standard
Read Less

Bought with David W Houghtaling • Weichert, REALTORS




