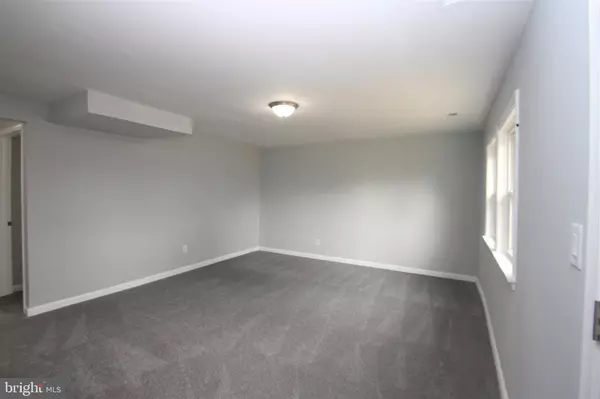For more information regarding the value of a property, please contact us for a free consultation.
14794 REVA ROAD Reva, VA 22735
Want to know what your home might be worth? Contact us for a FREE valuation!

Our team is ready to help you sell your home for the highest possible price ASAP
Key Details
Sold Price $262,500
Property Type Single Family Home
Sub Type Detached
Listing Status Sold
Purchase Type For Sale
Square Footage 1,194 sqft
Price per Sqft $219
Subdivision None Available
MLS Listing ID VACU140762
Sold Date 06/19/20
Style Cape Cod
Bedrooms 3
Full Baths 2
HOA Y/N N
Abv Grd Liv Area 1,194
Originating Board BRIGHT
Year Built 1977
Annual Tax Amount $1,091
Tax Year 2019
Lot Size 2.020 Acres
Acres 2.02
Property Description
Need garage/shop space?? This gorgeous remodel is not to be missed! 3 bed/2 bath Cape Cod nestled on two acres. Completely renovated Kitchen with Samsung stainless appliances, granite counters, plank tile floors, built-in breakfast nook, large farm sink, upgraded cabinetry and more ... large Family Room, first-floor Bedroom with Full Bath and custom tile shower, two large upper level Bedrooms with new bath. Many updates, including new septic system, HVAC, water heater, windows, doors and much more. For the auto enthusiast or home based business person, the property offers a large two bay detached garage, which may accommodate lifts, separate 200 amp service and finished/conditioned space above, laid out in four rooms (23x13, 10x8, 15x9 and 14x8). A truly incredible opportunity at a price that can't be beat!
Location
State VA
County Culpeper
Zoning A1
Rooms
Other Rooms Living Room, Bedroom 2, Bedroom 3, Kitchen, Bedroom 1, Utility Room
Main Level Bedrooms 1
Interior
Interior Features Breakfast Area, Carpet, Combination Kitchen/Dining, Entry Level Bedroom, Floor Plan - Traditional, Kitchen - Country, Kitchen - Eat-In, Kitchen - Table Space, Upgraded Countertops
Hot Water Electric
Heating Heat Pump(s), Forced Air
Cooling Central A/C
Flooring Carpet, Ceramic Tile
Equipment Dishwasher, Stainless Steel Appliances, Refrigerator, Range Hood, Oven/Range - Electric, Water Heater
Furnishings No
Fireplace N
Appliance Dishwasher, Stainless Steel Appliances, Refrigerator, Range Hood, Oven/Range - Electric, Water Heater
Heat Source Electric
Laundry Hookup, Main Floor
Exterior
Parking Features Garage - Side Entry, Additional Storage Area, Oversized, Other
Garage Spaces 2.0
Utilities Available Above Ground
Water Access N
Roof Type Asphalt
Accessibility None
Total Parking Spaces 2
Garage Y
Building
Lot Description Backs to Trees, Cleared
Story 2
Foundation Slab
Sewer On Site Septic
Water Well
Architectural Style Cape Cod
Level or Stories 2
Additional Building Above Grade, Below Grade
Structure Type Dry Wall
New Construction N
Schools
School District Culpeper County Public Schools
Others
Senior Community No
Tax ID 37-A-3- -9
Ownership Fee Simple
SqFt Source Assessor
Acceptable Financing Cash, Conventional, FHA, Rural Development, USDA, VA, VHDA
Listing Terms Cash, Conventional, FHA, Rural Development, USDA, VA, VHDA
Financing Cash,Conventional,FHA,Rural Development,USDA,VA,VHDA
Special Listing Condition Standard
Read Less

Bought with Christine M Daley • Long & Foster Real Estate, Inc.




