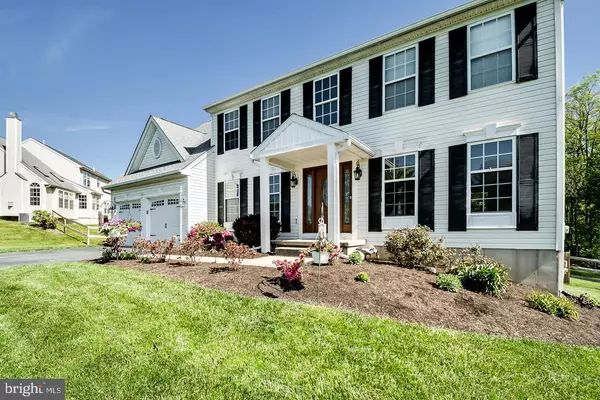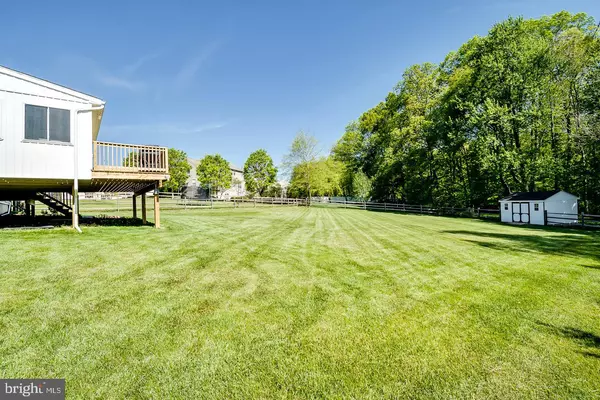For more information regarding the value of a property, please contact us for a free consultation.
140 DURHAM DR Coatesville, PA 19320
Want to know what your home might be worth? Contact us for a FREE valuation!

Our team is ready to help you sell your home for the highest possible price ASAP
Key Details
Sold Price $340,000
Property Type Single Family Home
Sub Type Detached
Listing Status Sold
Purchase Type For Sale
Square Footage 2,528 sqft
Price per Sqft $134
Subdivision Calnshire Estates
MLS Listing ID PACT506722
Sold Date 06/25/20
Style Traditional
Bedrooms 4
Full Baths 2
Half Baths 1
HOA Fees $30/qua
HOA Y/N Y
Abv Grd Liv Area 2,528
Originating Board BRIGHT
Year Built 2006
Annual Tax Amount $5,791
Tax Year 2019
Lot Size 0.598 Acres
Acres 0.6
Lot Dimensions 0.00 x 0.00
Property Description
Make this Immaculate, center hall, 4 bedroom, 2 full, and one half bath Colonial, inCalnshire Estates your next home, and you will never want to move again- there will be no need to! Enter into the impressive, two-story foyer that bathes the interior of the home in natural sunlight, and you know, it will be your forever home. Continuing into the residence you will love the flow.... Elegant formal Living room, well appointed formal Dining room, take note of the OPEN concept, Kitchen- Living- Dining rear of the home. Showcasing an entirely brand new, custom, chefs Kitchen boasting textured granite counter-tops, slide in gas range, stainless steel farm house sink, classic back splash, Breakfast room with sliding glass doors that lead to the newly built - 3 seasons room (just added in 2020) and the stunning, yet functional, family room, that has the newly updated stone natural gas fireplace with temperature controlled blower and remote control. Rounding off the floor....is the Laundry room, with soaking sink, that also doubles as a mud room, giving the owner extra storage space, a first floor Powder room and a spacious office that affords the owner a quite place to work from home. Lower level has unfinished soaring 9' ceilings, daylight egress window and a finished bonus room that is great flex space. Upstairs boasts a luxurious Master bedroom suite with two cavernous closets (once a gigantic walk in), a Dressing room, that is the size of a Bedroom- perfect for a Nursery, or an additional Office, spa like bathroom with double sinks, separate shower and a soaking tub and linen closet. Additionally there are 3 other spacious Bedrooms and a newly renovated full Bathroom. Other features to note are the over sized two car garage, newly refinished hardwoods, new rear deck, whole house humidifier, new front door entryway, updated landscaping on a flat, fenced lot, that is well over 1/2 an acre (.60 newly surveyed), public water, sewer and GAS..... and so, very, much more.... do not miss this stunning home.
Location
State PA
County Chester
Area West Caln Twp (10328)
Zoning R1
Rooms
Other Rooms Living Room, Dining Room, Kitchen, Family Room, Laundry
Basement Full
Interior
Heating Forced Air
Cooling Central A/C
Fireplaces Number 1
Heat Source Natural Gas
Exterior
Parking Features Inside Access
Garage Spaces 2.0
Amenities Available Common Grounds
Water Access N
Accessibility None
Attached Garage 2
Total Parking Spaces 2
Garage Y
Building
Story 2
Sewer Public Sewer
Water Public
Architectural Style Traditional
Level or Stories 2
Additional Building Above Grade, Below Grade
New Construction N
Schools
School District Coatesville Area
Others
Senior Community No
Tax ID 28-05 -0248
Ownership Fee Simple
SqFt Source Assessor
Special Listing Condition Standard
Read Less

Bought with Elizabeth Facenda • RE/MAX Preferred - West Chester
GET MORE INFORMATION





