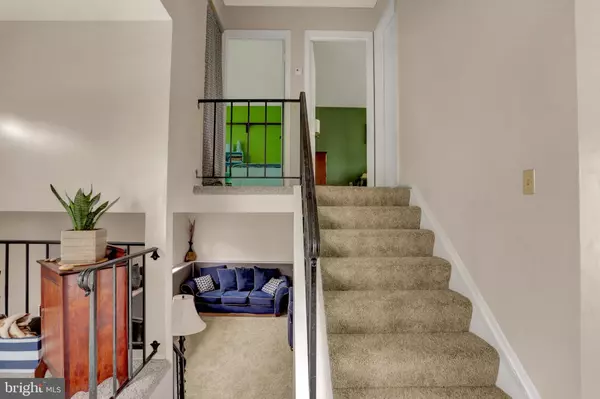For more information regarding the value of a property, please contact us for a free consultation.
14 BAYBERRY DR Mechanicsburg, PA 17050
Want to know what your home might be worth? Contact us for a FREE valuation!

Our team is ready to help you sell your home for the highest possible price ASAP
Key Details
Sold Price $194,900
Property Type Single Family Home
Sub Type Detached
Listing Status Sold
Purchase Type For Sale
Square Footage 1,320 sqft
Price per Sqft $147
Subdivision Mulberry Crossing
MLS Listing ID 1000250512
Sold Date 03/18/18
Style Split Level
Bedrooms 3
Full Baths 2
HOA Y/N N
Abv Grd Liv Area 1,320
Originating Board BRIGHT
Year Built 1982
Annual Tax Amount $2,328
Tax Year 2017
Lot Size 9,583 Sqft
Acres 0.22
Property Description
Completely Move-In Ready Split-Level Home in Conveniently Located Mulberry Crossing, C.V. Schools! Recently updated with new carpet, new kitchen flooring, fresh paint & remodeled bath in the lower level! Main floor features formal living room open to kitchen with updated appliances and eat-in dining area with access to back deck and patio. Lower level offers family room, office/bedroom option, full bath & laundry. Upper floor features master bedroom and guest bedroom with full bath. Great curb appeal, one car garage and large usable fenced back yard with deck & patio, perfect for morning coffee! Home located near Community Park & expressways!
Location
State PA
County Cumberland
Area Silver Spring Twp (14438)
Zoning RESIDENTIAL
Rooms
Other Rooms Living Room, Primary Bedroom, Bedroom 2, Bedroom 3, Kitchen, Family Room, Bathroom 1
Basement Partial
Interior
Interior Features Carpet, Ceiling Fan(s), Combination Kitchen/Dining, Dining Area, Primary Bath(s)
Hot Water Electric
Heating Electric, Baseboard
Cooling Central A/C
Flooring Carpet, Laminated
Equipment Dishwasher, Disposal, Refrigerator, Dryer, Washer, Oven/Range - Electric
Fireplace N
Appliance Dishwasher, Disposal, Refrigerator, Dryer, Washer, Oven/Range - Electric
Heat Source Electric
Laundry Lower Floor
Exterior
Exterior Feature Deck(s), Patio(s)
Parking Features Garage - Front Entry
Garage Spaces 1.0
Fence Fully, Wood
Utilities Available Cable TV Available, Electric Available, Phone Available, Sewer Available, Water Available
Water Access N
Roof Type Composite
Accessibility None
Porch Deck(s), Patio(s)
Attached Garage 1
Total Parking Spaces 1
Garage Y
Building
Story Other
Sewer Public Sewer
Water Public
Architectural Style Split Level
Level or Stories Other
Additional Building Above Grade, Below Grade
Structure Type Dry Wall
New Construction N
Schools
School District Cumberland Valley
Others
Tax ID 38-21-0289-072
Ownership Fee Simple
SqFt Source Estimated
Acceptable Financing Conventional, Cash, FHA, VA
Listing Terms Conventional, Cash, FHA, VA
Financing Conventional,Cash,FHA,VA
Special Listing Condition Standard
Read Less

Bought with Robert J. Hoobler • RE/MAX 1st Advantage




