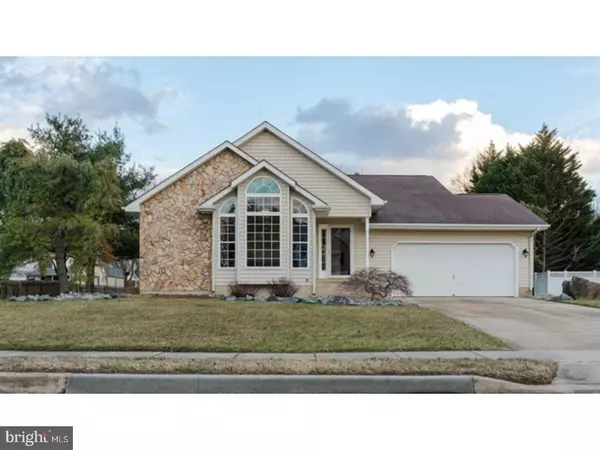For more information regarding the value of a property, please contact us for a free consultation.
717 CHRISTOPHER DR Middletown, DE 19709
Want to know what your home might be worth? Contact us for a FREE valuation!

Our team is ready to help you sell your home for the highest possible price ASAP
Key Details
Sold Price $298,000
Property Type Single Family Home
Sub Type Detached
Listing Status Sold
Purchase Type For Sale
Subdivision Laurel Creek
MLS Listing ID 1000161986
Sold Date 05/21/18
Style Contemporary,Ranch/Rambler
Bedrooms 3
Full Baths 2
Half Baths 1
HOA Y/N N
Originating Board TREND
Year Built 1992
Annual Tax Amount $2,346
Tax Year 2017
Lot Size 0.300 Acres
Acres 0.3
Lot Dimensions 100X130
Property Description
Custom, contemporary ranch in Laurel Creek has just been renovated. This beautiful 3 bedroom, 2.5 bath home includes: pre-finished hardwood flooring (new), carpet in the bedrooms and on the lower level (new), updated light fixtures, 2 updated full bathrooms, updated private deck and fresh paint throughout. Upon entering this home, you will find a large formal living room with vaulted ceiling, hardwood floors and bright sunny Palladian windows that is open to the dining room and spacious new kitchen. The kitchen has modern gray-tone cabinets that are offset in design & finished with crown molding. There are granite counter tops, a deep single bowl sink, modern tile flooring and new stainless steel appliances to include: smooth top range, microwave range hood and dishwasher. Just off the kitchen is a nice exterior sliding door that leads to the private updated deck that is perfect for entertaining and enjoying the outside. The owner's bedroom has abundant walk-in closet space and private bath. Completing this level are 2 additional well sized bedrooms, a full hall bathroom with tub/shower, laundry room and open hallway that is perfect for art work display. The new full bathrooms have tile flooring, granite top vanities and wall mirror with beautiful lighting. The home is finished with 3 panel doors (New), custom color interior walls & trim. Systems: oil heat air heat (New), central air, complimented by vinyl siding, stone front accents and maintenance free windows. Full basement offers clean, bright partially finished area for relaxing, a large storage side that would be great for your own gym, a private systems room, plus a full size, walk-out Bilco door to main ground level. Enjoy a 2 car garage, multi-car driveway parking as well as on-street parking. Convenient and great location; this is the Appoquinimink school district feeder pattern! You deserve a wonderful home; don't miss this chance.
Location
State DE
County New Castle
Area South Of The Canal (30907)
Zoning 23R1A
Rooms
Other Rooms Living Room, Dining Room, Primary Bedroom, Bedroom 2, Kitchen, Family Room, Bedroom 1, Laundry, Other, Attic
Basement Full, Outside Entrance
Interior
Interior Features Primary Bath(s), Ceiling Fan(s)
Hot Water Electric
Heating Oil, Forced Air
Cooling Central A/C
Flooring Wood, Fully Carpeted, Vinyl, Tile/Brick
Equipment Dishwasher
Fireplace N
Appliance Dishwasher
Heat Source Oil
Laundry Main Floor
Exterior
Exterior Feature Deck(s), Patio(s)
Parking Features Inside Access, Garage Door Opener
Garage Spaces 5.0
Fence Other
Utilities Available Cable TV
Water Access N
Roof Type Shingle
Accessibility None
Porch Deck(s), Patio(s)
Total Parking Spaces 5
Garage N
Building
Lot Description Level, Front Yard, Rear Yard, SideYard(s)
Story 1
Sewer Public Sewer
Water Public
Architectural Style Contemporary, Ranch/Rambler
Level or Stories 1
Structure Type 9'+ Ceilings
New Construction N
Schools
Elementary Schools Silver Lake
Middle Schools Alfred G. Waters
High Schools Appoquinimink
School District Appoquinimink
Others
Senior Community No
Tax ID 23-011.00-154
Ownership Fee Simple
Acceptable Financing Conventional, VA
Listing Terms Conventional, VA
Financing Conventional,VA
Read Less

Bought with Sharon L. Stewart • Empower Real Estate, LLC




