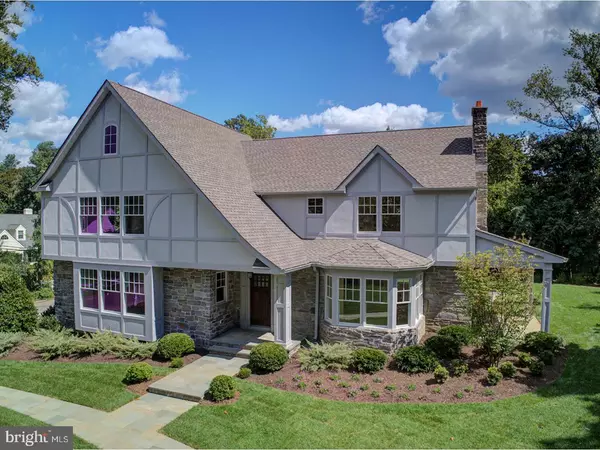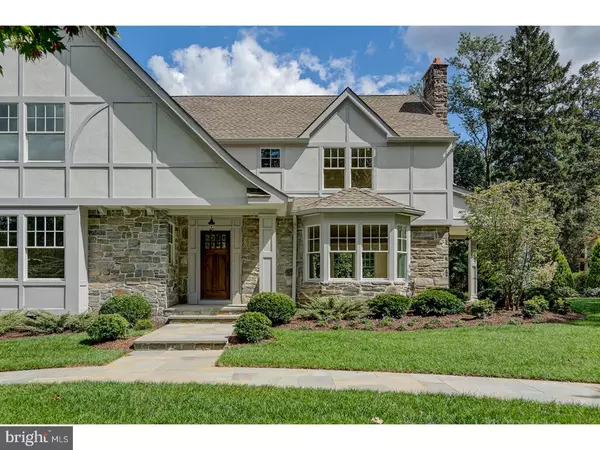For more information regarding the value of a property, please contact us for a free consultation.
199 TAVISTOCK LN Haddonfield, NJ 08033
Want to know what your home might be worth? Contact us for a FREE valuation!

Our team is ready to help you sell your home for the highest possible price ASAP
Key Details
Sold Price $1,250,000
Property Type Single Family Home
Sub Type Detached
Listing Status Sold
Purchase Type For Sale
Square Footage 3,972 sqft
Price per Sqft $314
Subdivision Tavistock
MLS Listing ID 1000347967
Sold Date 05/22/18
Style Tudor
Bedrooms 4
Full Baths 3
Half Baths 1
HOA Y/N N
Abv Grd Liv Area 3,972
Originating Board TREND
Year Built 2016
Annual Tax Amount $19,435
Tax Year 2017
Lot Size 0.813 Acres
Acres 0.81
Lot Dimensions 161' X 220'
Property Description
Remodeled Home located in the desirable Tavistock Country Club Section of Haddonfield. This home is being built and remodeled by Daryl Vermaat who is known for quality construction and attention to detail and designed by Thomas B. Wagner, Architect. You enter from the new front porch and through the mahogany front door into the center hall with crown molding. The first floor features a formal living room with stone fireplace, formal dining room with crown molding and chair rail, new kitchen with island, new breakfast room, new pantry closet and butler's pantry, new family room with gas fireplace, new powder room and new mud room. The second floor features a wonderful master suite to include a new master bedroom, new master bath, new dressing room and two new walk-in closets. The second bedroom has a connecting remodeled full bath. The third & fourth bedrooms are nicely sized and there is a full hall bath with a double sink vanity. To complete the second floor is a new laundry room. You have an option to have the walk-up third floor finished with a bedroom and full bath. This home has great curb appeal and plenty of outdoor porches and patios to relax on. (This property has yet to be re-assessed for Tax purposes)
Location
State NJ
County Camden
Area Haddonfield Boro (20417)
Zoning RES
Rooms
Other Rooms Living Room, Dining Room, Primary Bedroom, Bedroom 2, Bedroom 3, Kitchen, Family Room, Breakfast Room, Bedroom 1, Laundry, Maid/Guest Quarters, Mud Room, Other, Attic
Basement Partial, Unfinished, Drainage System
Interior
Interior Features Primary Bath(s), Kitchen - Island, Butlers Pantry, WhirlPool/HotTub, Wet/Dry Bar, Stall Shower, Dining Area
Hot Water Natural Gas, Instant Hot Water
Heating Forced Air, Zoned, Energy Star Heating System, Programmable Thermostat
Cooling Central A/C, Energy Star Cooling System
Flooring Wood, Fully Carpeted, Tile/Brick
Fireplaces Number 2
Fireplaces Type Stone, Gas/Propane
Equipment Built-In Range, Oven - Wall, Oven - Self Cleaning, Dishwasher, Disposal, Energy Efficient Appliances, Built-In Microwave
Fireplace Y
Window Features Energy Efficient
Appliance Built-In Range, Oven - Wall, Oven - Self Cleaning, Dishwasher, Disposal, Energy Efficient Appliances, Built-In Microwave
Heat Source Natural Gas
Laundry Upper Floor
Exterior
Exterior Feature Patio(s), Porch(es)
Parking Features Inside Access, Garage Door Opener, Oversized
Garage Spaces 5.0
Utilities Available Cable TV
Water Access N
Roof Type Pitched,Shingle
Accessibility None
Porch Patio(s), Porch(es)
Attached Garage 2
Total Parking Spaces 5
Garage Y
Building
Lot Description Corner, Level, Open, Front Yard, Rear Yard
Story 2.5
Foundation Concrete Perimeter, Brick/Mortar
Sewer Public Sewer
Water Public
Architectural Style Tudor
Level or Stories 2.5
Additional Building Above Grade
Structure Type Cathedral Ceilings
New Construction Y
Schools
Elementary Schools Central
Middle Schools Haddonfield
High Schools Haddonfield Memorial
School District Haddonfield Borough Public Schools
Others
Senior Community No
Tax ID 17-00064 17-00006
Ownership Fee Simple
Security Features Security System
Read Less

Bought with Michael Betley • BHHS Fox & Roach - Haddonfield




