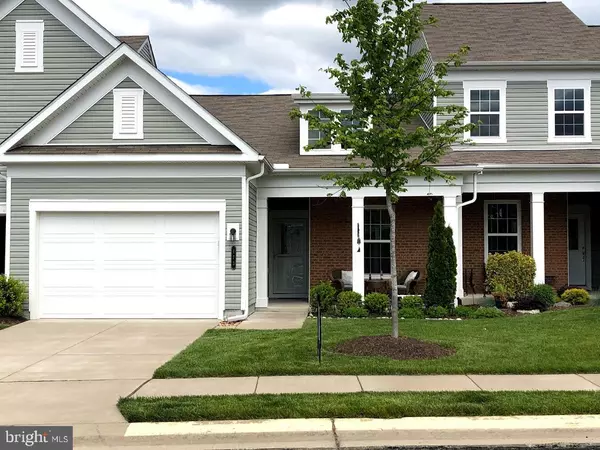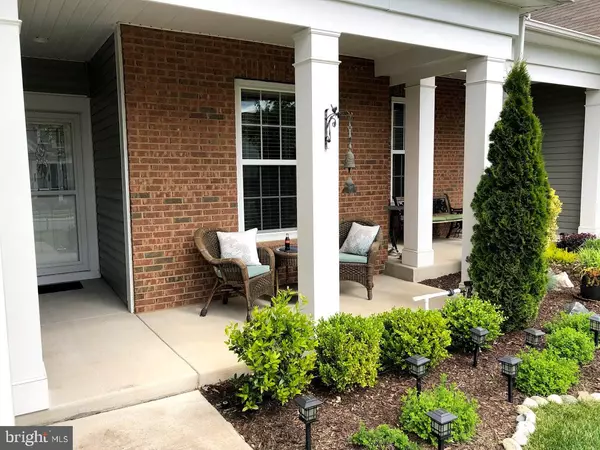For more information regarding the value of a property, please contact us for a free consultation.
173 LONG POINT DR Fredericksburg, VA 22406
Want to know what your home might be worth? Contact us for a FREE valuation!

Our team is ready to help you sell your home for the highest possible price ASAP
Key Details
Sold Price $296,000
Property Type Townhouse
Sub Type Interior Row/Townhouse
Listing Status Sold
Purchase Type For Sale
Square Footage 1,540 sqft
Price per Sqft $192
Subdivision Celebrate
MLS Listing ID VAST221572
Sold Date 07/31/20
Style Other
Bedrooms 2
Full Baths 2
HOA Fees $286/mo
HOA Y/N Y
Abv Grd Liv Area 1,540
Originating Board BRIGHT
Year Built 2016
Annual Tax Amount $2,606
Tax Year 2020
Lot Size 3,402 Sqft
Acres 0.08
Property Description
Very well maintained Villa features shinny hardwood floors, large kitchen, granite counter tops, Scottsdale Maple Cognac cabinets with raised panel, gas cooking, dining room, living room, Sun-room with sliding glass door that leads to Trex deck. Relax on your deck and enjoy the serenity of farm land behind you. Very quiet unit. Sit on your covered front porch and enjoy the morning sun. Shows extremely well.
Location
State VA
County Stafford
Zoning RBC
Rooms
Other Rooms Living Room, Dining Room, Primary Bedroom, Bedroom 2, Kitchen, Sun/Florida Room
Main Level Bedrooms 2
Interior
Interior Features Combination Dining/Living, Kitchen - Country, Wood Floors
Hot Water Electric
Heating Forced Air
Cooling Central A/C, Heat Pump(s)
Flooring Hardwood
Equipment Dishwasher, Disposal, Dryer - Electric, Washer, Built-In Microwave, Refrigerator, Oven/Range - Gas
Fireplace N
Appliance Dishwasher, Disposal, Dryer - Electric, Washer, Built-In Microwave, Refrigerator, Oven/Range - Gas
Heat Source Natural Gas
Laundry Main Floor, Dryer In Unit, Washer In Unit
Exterior
Exterior Feature Deck(s)
Parking Features Garage Door Opener
Garage Spaces 1.0
Amenities Available Bar/Lounge, Billiard Room, Club House, Common Grounds, Community Center, Dining Rooms, Exercise Room, Fitness Center, Game Room, Gated Community, Hot tub, Meeting Room, Party Room, Picnic Area, Pool - Indoor, Pool - Outdoor, Recreational Center, Retirement Community, Swimming Pool, Tennis Courts
Water Access N
Accessibility None
Porch Deck(s)
Attached Garage 1
Total Parking Spaces 1
Garage Y
Building
Story 1
Sewer Public Sewer
Water Public
Architectural Style Other
Level or Stories 1
Additional Building Above Grade, Below Grade
New Construction N
Schools
Elementary Schools Rocky Run
Middle Schools T. Benton Gayle
High Schools Stafford
School District Stafford County Public Schools
Others
HOA Fee Include Lawn Care Front,Lawn Care Rear,Lawn Care Side,Lawn Maintenance,Snow Removal,Trash
Senior Community Yes
Age Restriction 55
Tax ID 44-CC-7-A-854
Ownership Fee Simple
SqFt Source Assessor
Special Listing Condition Standard
Read Less

Bought with Huda Maltbie • Long & Foster Real Estate, Inc.




