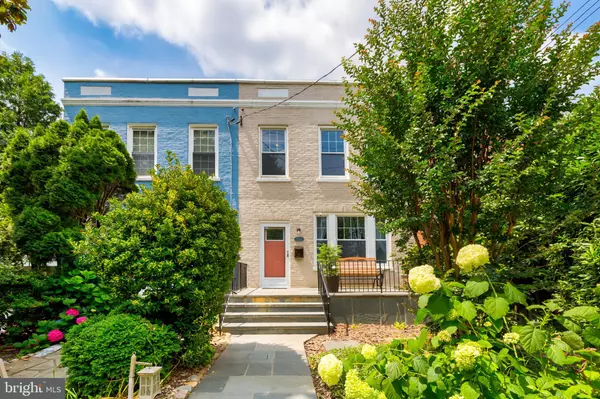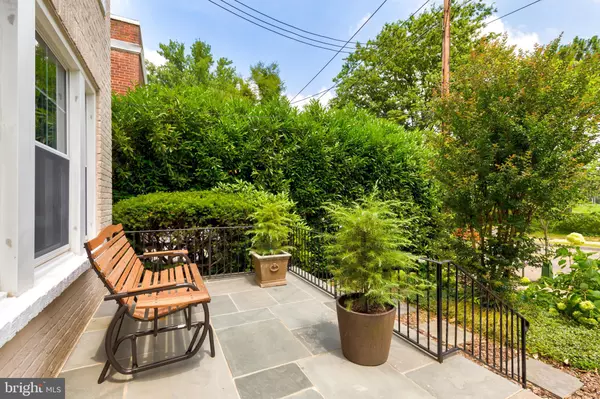For more information regarding the value of a property, please contact us for a free consultation.
4320 RIVER RD NW Washington, DC 20016
Want to know what your home might be worth? Contact us for a FREE valuation!

Our team is ready to help you sell your home for the highest possible price ASAP
Key Details
Sold Price $967,000
Property Type Single Family Home
Sub Type Twin/Semi-Detached
Listing Status Sold
Purchase Type For Sale
Square Footage 2,008 sqft
Price per Sqft $481
Subdivision American University Park
MLS Listing ID DCDC476242
Sold Date 08/05/20
Style Federal
Bedrooms 3
Full Baths 3
HOA Y/N N
Abv Grd Liv Area 1,408
Originating Board BRIGHT
Year Built 1925
Annual Tax Amount $6,864
Tax Year 2019
Lot Size 2,625 Sqft
Acres 0.06
Property Description
A slate front porch and beautifully landscaped yard welcome you to this semi-detached, row home in American University Park, conveniently located between Tenleytown and Friendship Heights. With hardwood floors throughout, this delightful house boasts crown trim, a brick fireplace and large windows that fill the space with light. The renovated kitchen sparkles with stainless steel, a wine fridge, and crisp, white cabinetry. The farmhouse sink looks out over a window, perfect for growing herbs. An attached sunroom, lined with windows, can serve as a dining nook, home office or playroom. The peaceful owner's bedroom features built-in bookshelves, a walk-in closet with a washer/dryer and an en-suite, stone bath with heated floors. The finished lower level boasts a kitchenette, its own washer/dryer, a full bath and a private entrance. A rear deck overlooks the fenced backyard, with lush grass, garden beds and a stone path. Just down the street, enjoy the amenities of Wisconsin Avenue, from Whole Foods, The Container Store and newly opened Target, to cafes and the Wilson Aquatic Center. Coveted Janney Elementary and Wilson High School are mere blocks away, and it's three blocks to the metro.
Location
State DC
County Washington
Zoning R-2
Rooms
Basement Fully Finished, Interior Access, Outside Entrance, Rear Entrance
Interior
Interior Features Dining Area, Floor Plan - Open, Floor Plan - Traditional, Primary Bath(s), Walk-in Closet(s), Wood Floors, Wine Storage
Heating Radiator
Cooling Central A/C
Fireplaces Number 1
Equipment Dishwasher, Disposal, Microwave, Oven/Range - Gas, Refrigerator, Washer, Dryer, Extra Refrigerator/Freezer
Fireplace Y
Appliance Dishwasher, Disposal, Microwave, Oven/Range - Gas, Refrigerator, Washer, Dryer, Extra Refrigerator/Freezer
Heat Source Natural Gas
Laundry Upper Floor, Basement
Exterior
Exterior Feature Deck(s), Porch(es)
Water Access N
Accessibility None
Porch Deck(s), Porch(es)
Garage N
Building
Story 3
Sewer Public Sewer
Water Public
Architectural Style Federal
Level or Stories 3
Additional Building Above Grade, Below Grade
New Construction N
Schools
School District District Of Columbia Public Schools
Others
Senior Community No
Tax ID 1650//0806
Ownership Fee Simple
SqFt Source Assessor
Special Listing Condition Standard
Read Less

Bought with Meredith L Margolis • Compass




