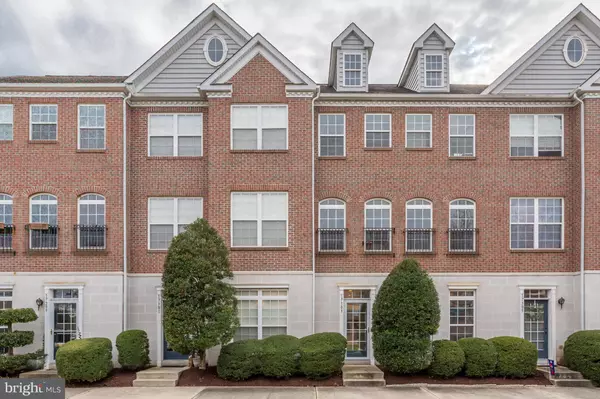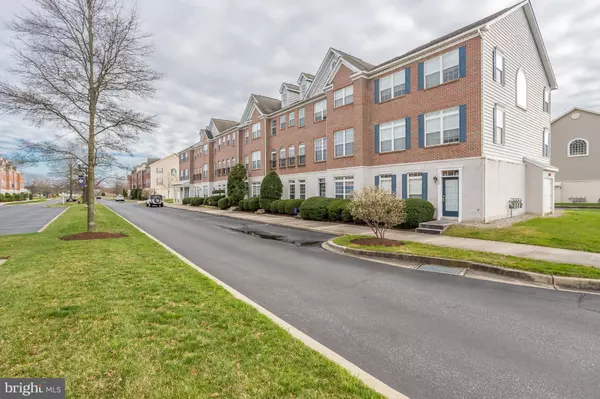For more information regarding the value of a property, please contact us for a free consultation.
17303 N VILLAGE MAIN BLVD Lewes, DE 19958
Want to know what your home might be worth? Contact us for a FREE valuation!

Our team is ready to help you sell your home for the highest possible price ASAP
Key Details
Sold Price $325,000
Property Type Townhouse
Sub Type Interior Row/Townhouse
Listing Status Sold
Purchase Type For Sale
Square Footage 1,920 sqft
Price per Sqft $169
Subdivision Villages Of Five Points-West
MLS Listing ID DESU157888
Sold Date 08/03/20
Style Colonial
Bedrooms 4
Full Baths 3
Half Baths 1
HOA Fees $190/qua
HOA Y/N Y
Abv Grd Liv Area 1,920
Originating Board BRIGHT
Year Built 2005
Annual Tax Amount $1,025
Tax Year 2019
Lot Size 1,742 Sqft
Acres 0.04
Lot Dimensions 20x103
Property Description
Visit this home virtually: http://www.vht.com/434047216/IDXS - Convenience and location! This large townhome is located east of rt. 1 in the maintenance-free community of Village of Five Points. It features 4 bedrooms and 3 1/2 bathrooms with an additional loft area, perfect for lounging or to use as an office. It has been freshly painted and recently updated with brand new, energy efficient, stainless steel kitchen appliances, LVP flooring and carpet throughout, and a new AC unit. This townhome is close to one of the pools, directly across from Fish On and Village Salon and walking distance to the pharmacy, grocery store and numerous other restaurants. This could be a great investment property or summer beach home. Plus, you can pick up the new bike trail and bike to the beach! Virtual and private showings available!
Location
State DE
County Sussex
Area Lewes Rehoboth Hundred (31009)
Zoning MR
Direction East
Rooms
Other Rooms Living Room, Dining Room, Primary Bedroom, Bedroom 2, Bedroom 3, Kitchen, Bedroom 1, Loft
Interior
Interior Features Carpet, Ceiling Fan(s), Combination Kitchen/Living, Dining Area, Primary Bath(s), Pantry, Sprinkler System, Tub Shower
Hot Water Propane
Heating Central, Heat Pump(s)
Cooling Central A/C
Flooring Ceramic Tile, Partially Carpeted, Vinyl
Fireplaces Number 1
Fireplaces Type Gas/Propane
Equipment Built-In Microwave, Dishwasher, Dryer, Energy Efficient Appliances, Oven/Range - Electric, Refrigerator, Stainless Steel Appliances, Washer, Water Heater
Fireplace Y
Window Features Screens
Appliance Built-In Microwave, Dishwasher, Dryer, Energy Efficient Appliances, Oven/Range - Electric, Refrigerator, Stainless Steel Appliances, Washer, Water Heater
Heat Source Propane - Leased
Laundry Has Laundry
Exterior
Fence Vinyl
Utilities Available Cable TV, DSL Available
Amenities Available Bike Trail, Common Grounds, Community Center, Jog/Walk Path, Pool - Outdoor, Tennis Courts, Tot Lots/Playground
Water Access N
View Street
Roof Type Architectural Shingle
Street Surface Paved
Accessibility None
Road Frontage Private
Garage N
Building
Story 3
Foundation Slab
Sewer Public Sewer
Water Public
Architectural Style Colonial
Level or Stories 3
Additional Building Above Grade, Below Grade
Structure Type Dry Wall,9'+ Ceilings
New Construction N
Schools
Elementary Schools Lewes
Middle Schools Beacon
High Schools Cape Henlo
School District Cape Henlopen
Others
HOA Fee Include Common Area Maintenance,Lawn Maintenance,Pool(s),Reserve Funds,Road Maintenance,Snow Removal
Senior Community No
Tax ID 335-12.00-299.00
Ownership Fee Simple
SqFt Source Assessor
Security Features Smoke Detector,Sprinkler System - Indoor
Acceptable Financing Cash, Conventional, FHA
Listing Terms Cash, Conventional, FHA
Financing Cash,Conventional,FHA
Special Listing Condition Standard
Read Less

Bought with Dominick Scott • Monument Sotheby's International Realty




