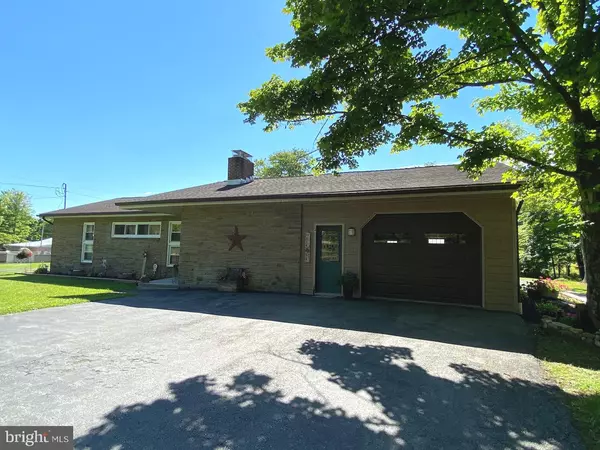For more information regarding the value of a property, please contact us for a free consultation.
8434 BLACK VALLEY ROAD Bedford, PA 15522
Want to know what your home might be worth? Contact us for a FREE valuation!

Our team is ready to help you sell your home for the highest possible price ASAP
Key Details
Sold Price $210,000
Property Type Single Family Home
Sub Type Detached
Listing Status Sold
Purchase Type For Sale
Square Footage 1,544 sqft
Price per Sqft $136
Subdivision West Providence Township
MLS Listing ID PABD102362
Sold Date 08/20/20
Style Ranch/Rambler
Bedrooms 3
Full Baths 1
Half Baths 1
HOA Y/N N
Abv Grd Liv Area 1,544
Originating Board BRIGHT
Year Built 1968
Annual Tax Amount $1,759
Tax Year 2020
Lot Size 0.890 Acres
Acres 0.89
Property Description
The perfect country ranch only 3 miles from town! Renovated and ready for you. Home has 3 bedrooms and 1.5 baths all on the main floor. Hardwoods and brand new ceramic tile throughout. Kitchen features open concept to dining room and living area. Brand new deck and porch for outdoor entertaining. Partial finished basement could be rec room or additional living space. Brand new furnace used as secondary heat source, home features an outdoor wood furnace that also heats outbuilding. 40x60 insulated work building with 10 foot overhead doors. Work area has radiant heat and half bath. Two full tanks of oil and a years worth of wood will convey. All of this on just under an acre of flat, usable land. Schedule your showing now!
Location
State PA
County Bedford
Area West Providence Twp (154260)
Zoning RESIDENTIAL
Rooms
Other Rooms Living Room, Dining Room, Primary Bedroom, Bedroom 2, Kitchen, Foyer, Bedroom 1, Recreation Room, Primary Bathroom, Full Bath
Basement Partially Finished, Full
Main Level Bedrooms 3
Interior
Interior Features Dining Area
Hot Water Electric
Heating Baseboard - Hot Water
Cooling Central A/C
Flooring Hardwood, Ceramic Tile, Carpet
Fireplaces Number 2
Equipment Refrigerator, Dishwasher, Microwave, Stove
Furnishings No
Fireplace Y
Appliance Refrigerator, Dishwasher, Microwave, Stove
Heat Source Oil, Wood
Exterior
Exterior Feature Deck(s), Porch(es)
Parking Features Garage - Rear Entry, Additional Storage Area, Garage Door Opener, Inside Access, Oversized
Garage Spaces 3.0
Water Access N
Roof Type Shingle
Accessibility None
Porch Deck(s), Porch(es)
Attached Garage 1
Total Parking Spaces 3
Garage Y
Building
Story 1
Sewer On Site Septic
Water Well
Architectural Style Ranch/Rambler
Level or Stories 1
Additional Building Above Grade
New Construction N
Schools
School District Everett Area
Others
Pets Allowed Y
Senior Community No
Tax ID NO TAX RECORD
Ownership Fee Simple
SqFt Source Estimated
Acceptable Financing Cash, Conventional, FHA, USDA, VA
Horse Property N
Listing Terms Cash, Conventional, FHA, USDA, VA
Financing Cash,Conventional,FHA,USDA,VA
Special Listing Condition Standard
Pets Allowed No Pet Restrictions
Read Less

Bought with Non Member • Non Subscribing Office




