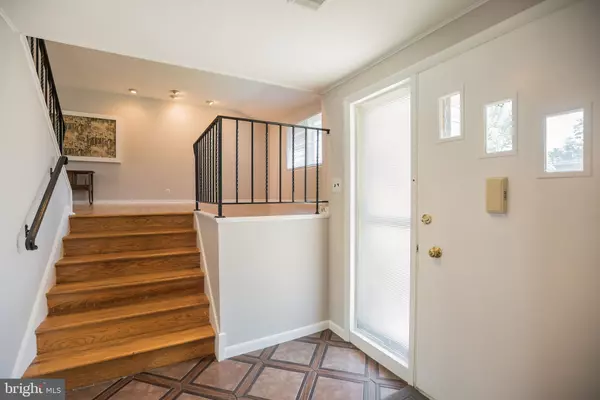For more information regarding the value of a property, please contact us for a free consultation.
311 CAMBRIDGE RD Cherry Hill, NJ 08034
Want to know what your home might be worth? Contact us for a FREE valuation!

Our team is ready to help you sell your home for the highest possible price ASAP
Key Details
Sold Price $265,000
Property Type Single Family Home
Sub Type Detached
Listing Status Sold
Purchase Type For Sale
Square Footage 1,799 sqft
Price per Sqft $147
Subdivision Kingston
MLS Listing ID NJCD398536
Sold Date 09/18/20
Style Split Level
Bedrooms 3
Full Baths 1
Half Baths 1
HOA Y/N N
Abv Grd Liv Area 1,799
Originating Board BRIGHT
Year Built 1965
Annual Tax Amount $7,726
Tax Year 2019
Lot Size 8,625 Sqft
Acres 0.2
Lot Dimensions 75.00 x 115.00
Property Description
Welcome to this 3 bedrooms, 1.5 bath expanded split-level in the popular Kingston Community. So much has been done to this Mid-Century/Modern architecture home; newer roof (1/2020), newer heat and central air (approx. 3 yrs.) and newer h/w heater. Beautiful hardwood floors throughout, freshly painted interior with soft neutral tones. Spacious living room w/hardwood floors and recessed lights. Dining room w/hardwood floors. Kitchen w/ White kitchen, large pantry, newer stainless steel refrigerator (1yr.), eating area overlooking family room. Expanded family room with brand new w/w carpeting (7/2020), wood burning, full wall stone fireplace, slider patio (new slider window panes to be installed) and rear yard. Main bedroom has a full wall of floor-to-ceiling closets w/mirrored doors + another double closet! Full bath with ceramic tile floor, vanity w/2 sinks tub/shower w/ tile surround, hall linen closet. 2 additional bedroom with hardwood floors and ample closet space complete the 2nd level. Finished basement w/brand new w/w/carpeting, 1 car garage converted to craft room which can be easily converted back. Conveniently located to Rts. 70, I-295 & NJ turnpike and minutes to center city Phila. Surrounded by all the conveniences, ie; shopping restaurants and so much more!
Location
State NJ
County Camden
Area Cherry Hill Twp (20409)
Zoning RES
Rooms
Other Rooms Living Room, Dining Room, Bedroom 2, Bedroom 3, Kitchen, Family Room, Bedroom 1
Basement Fully Finished
Interior
Interior Features Floor Plan - Open, Kitchen - Eat-In, Recessed Lighting, Pantry, Tub Shower, Window Treatments, Wood Floors
Hot Water Natural Gas
Heating Forced Air
Cooling Central A/C
Flooring Ceramic Tile, Fully Carpeted, Hardwood, Vinyl
Equipment Cooktop, Dishwasher, Disposal, Dryer, Oven - Wall, Refrigerator, Washer
Appliance Cooktop, Dishwasher, Disposal, Dryer, Oven - Wall, Refrigerator, Washer
Heat Source Natural Gas
Exterior
Water Access N
Roof Type Architectural Shingle
Accessibility None
Garage N
Building
Story 2.5
Sewer Public Sewer
Water Public
Architectural Style Split Level
Level or Stories 2.5
Additional Building Above Grade, Below Grade
New Construction N
Schools
Elementary Schools Kingston E.S.
Middle Schools John A. Carusi M.S.
High Schools Cherry Hill High-West H.S.
School District Cherry Hill Township Public Schools
Others
Senior Community No
Tax ID 09-00339 21-00016
Ownership Fee Simple
SqFt Source Assessor
Acceptable Financing Cash, Conventional, FHA, VA
Listing Terms Cash, Conventional, FHA, VA
Financing Cash,Conventional,FHA,VA
Special Listing Condition Standard
Read Less

Bought with Nicole Miccoli • Keller Williams Realty - Cherry Hill




