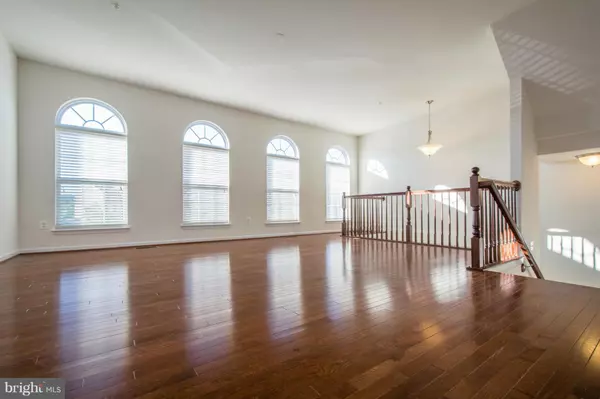For more information regarding the value of a property, please contact us for a free consultation.
7808 RIVER ROCK WAY Columbia, MD 21044
Want to know what your home might be worth? Contact us for a FREE valuation!

Our team is ready to help you sell your home for the highest possible price ASAP
Key Details
Sold Price $539,000
Property Type Townhouse
Sub Type Interior Row/Townhouse
Listing Status Sold
Purchase Type For Sale
Square Footage 2,932 sqft
Price per Sqft $183
Subdivision Simpson Mill
MLS Listing ID MDHW283330
Sold Date 09/24/20
Style Contemporary
Bedrooms 3
Full Baths 2
Half Baths 1
HOA Fees $71/mo
HOA Y/N Y
Abv Grd Liv Area 2,932
Originating Board BRIGHT
Year Built 2014
Annual Tax Amount $7,718
Tax Year 2020
Property Description
Luxurious townhouse with all the upgrades and bump out 3 level s with 2-car garage Main level has open & airy layout w/ gleaming hardwood floors recessed lighting & plenty of windows! Kitchen has huge island, granite countertops & stainless steel appliances. Master bedroom has sitting room & private bath w/ double vanity, large soaking tub & separate shower.Conveniently located Rt.32, Rt 29 & I95
Location
State MD
County Howard
Zoning R
Rooms
Other Rooms Living Room, Dining Room, Primary Bedroom, Bedroom 2, Bedroom 3, Kitchen, Game Room, Family Room, Foyer, Breakfast Room, Sun/Florida Room
Basement Outside Entrance, Rear Entrance, Walkout Level
Interior
Interior Features Combination Kitchen/Dining, Kitchen - Island, Upgraded Countertops, Primary Bath(s), Floor Plan - Open
Hot Water Natural Gas
Heating Forced Air
Cooling Central A/C
Equipment Washer/Dryer Hookups Only, Dishwasher, Disposal, Dryer, Oven - Single, Range Hood, Stove
Fireplace N
Appliance Washer/Dryer Hookups Only, Dishwasher, Disposal, Dryer, Oven - Single, Range Hood, Stove
Heat Source Natural Gas
Exterior
Parking Features Garage - Front Entry
Garage Spaces 4.0
Water Access N
Accessibility None
Attached Garage 2
Total Parking Spaces 4
Garage Y
Building
Story 3
Sewer Public Sewer
Water Public
Architectural Style Contemporary
Level or Stories 3
Additional Building Above Grade
New Construction N
Schools
Elementary Schools Clemens Crossing
Middle Schools Wilde Lake
High Schools Atholton
School District Howard County Public School System
Others
Pets Allowed N
HOA Fee Include Snow Removal
Senior Community No
Tax ID 1405594638
Ownership Other
Special Listing Condition Standard
Read Less

Bought with Enoch P Moon • Realty 1 Maryland, LLC




