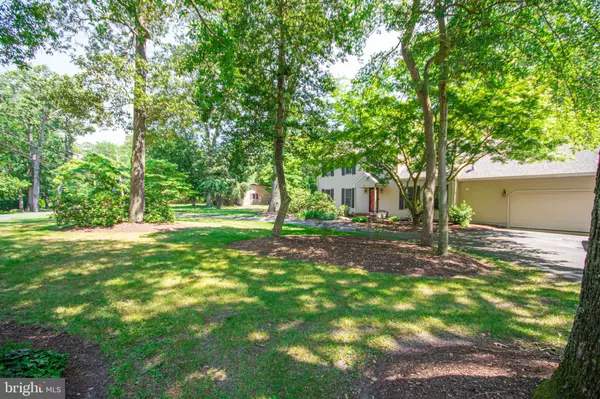For more information regarding the value of a property, please contact us for a free consultation.
1713 RIVERSIDE DR Salisbury, MD 21801
Want to know what your home might be worth? Contact us for a FREE valuation!

Our team is ready to help you sell your home for the highest possible price ASAP
Key Details
Sold Price $285,000
Property Type Single Family Home
Sub Type Detached
Listing Status Sold
Purchase Type For Sale
Square Footage 2,388 sqft
Price per Sqft $119
Subdivision Timberlake
MLS Listing ID MDWC108626
Sold Date 09/29/20
Style Colonial
Bedrooms 4
Full Baths 3
HOA Y/N N
Abv Grd Liv Area 2,388
Originating Board BRIGHT
Year Built 1976
Annual Tax Amount $1,849
Tax Year 2020
Lot Size 0.621 Acres
Acres 0.62
Lot Dimensions 0.00 x 0.00
Property Description
Beautiful 4 bedroom 2.5 bath Colonial home on Riverside Drive. Home has had many upgrades- Totally remodeled Kitchen with Commercial Viking Oven, grill and hood for the culinary enthusiast. Off the Beautiful entry to the left is a Large living room with built in book cases. As you make your way through the living room, it will lead to the dining room that is open to the Gorgeous Kitchen with Upgraded cabinets and granite counter tops and the Viking commercial grade stove and range. Off the Kitchen is a large family room with Fireplace. As you make you way upstairs to the right is a large bedroom that leads out to a fiberglass balcony and railings, that has a enclosed outside shower. The master bedroom has master bath his and her closets, and beautiful views of the Wicomico River. The back yard is very private with new trex decking on decks that are 16x16 and 14x12 for entertaining with electric and cable run to deck. The yard has an irrigation system and beautiful views. There is a 2 car garage and fenced in back yard. Both HVAC units new in 2020, all new duct work and new roof in 2019. Walk up 3rd floor. This home is move in ready with all major expenses on a home replaced and upgraded. All of this and NO CITY TAXES. Call today to see this beautiful home.
Location
State MD
County Wicomico
Area Wicomico Southwest (23-03)
Zoning R20
Interior
Interior Features Bar, Breakfast Area, Built-Ins, Carpet, Ceiling Fan(s), Crown Moldings, Dining Area, Family Room Off Kitchen, Floor Plan - Traditional, Kitchen - Gourmet, Primary Bath(s), Pantry, Recessed Lighting, Sprinkler System, Stall Shower, Tub Shower, Upgraded Countertops, Window Treatments, Other
Hot Water Electric
Cooling Central A/C
Fireplaces Number 1
Equipment Built-In Microwave, Commercial Range, Dishwasher, Exhaust Fan, Oven - Double, Oven/Range - Gas, Six Burner Stove, Stainless Steel Appliances, Water Heater
Fireplace Y
Window Features Double Pane,Energy Efficient
Appliance Built-In Microwave, Commercial Range, Dishwasher, Exhaust Fan, Oven - Double, Oven/Range - Gas, Six Burner Stove, Stainless Steel Appliances, Water Heater
Heat Source Electric, Natural Gas
Exterior
Exterior Feature Deck(s), Roof
Parking Features Garage - Front Entry, Built In
Garage Spaces 5.0
Utilities Available Cable TV Available, Phone Available
Water Access N
View River, Trees/Woods
Roof Type Architectural Shingle
Accessibility 32\"+ wide Doors
Porch Deck(s), Roof
Attached Garage 2
Total Parking Spaces 5
Garage Y
Building
Story 2
Foundation Brick/Mortar, Block, Crawl Space
Sewer Septic < # of BR
Water Well
Architectural Style Colonial
Level or Stories 2
Additional Building Above Grade, Below Grade
New Construction N
Schools
Elementary Schools Fruitland
Middle Schools Bennett
High Schools James M. Bennett
School District Wicomico County Public Schools
Others
Senior Community No
Tax ID 16-010286
Ownership Fee Simple
SqFt Source Assessor
Acceptable Financing USDA, VA, FHA, Conventional, Cash
Horse Property N
Listing Terms USDA, VA, FHA, Conventional, Cash
Financing USDA,VA,FHA,Conventional,Cash
Special Listing Condition Standard
Read Less

Bought with TERESA MARSULA • Long & Foster Real Estate, Inc.




