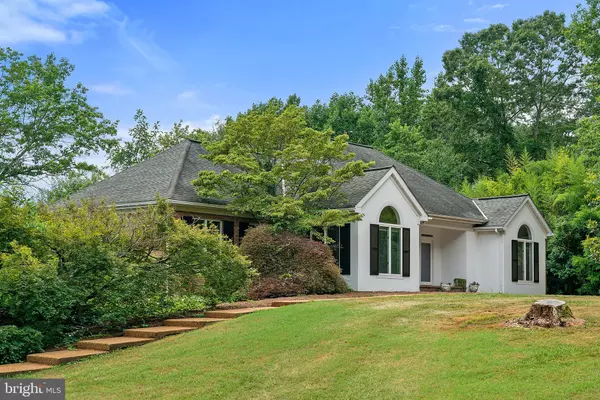For more information regarding the value of a property, please contact us for a free consultation.
5293 RIDGEVIEW RD Reva, VA 22735
Want to know what your home might be worth? Contact us for a FREE valuation!

Our team is ready to help you sell your home for the highest possible price ASAP
Key Details
Sold Price $350,000
Property Type Single Family Home
Sub Type Detached
Listing Status Sold
Purchase Type For Sale
Square Footage 2,795 sqft
Price per Sqft $125
Subdivision None Available
MLS Listing ID VAMA108416
Sold Date 09/30/20
Style Contemporary
Bedrooms 4
Full Baths 3
HOA Y/N N
Abv Grd Liv Area 1,873
Originating Board BRIGHT
Year Built 1994
Annual Tax Amount $2,600
Tax Year 2019
Lot Size 4.170 Acres
Acres 4.17
Property Description
NEW PRICE OF $398,000 AND SELLER OFFERING A $10,000 CONCESSION TO A BUYER TO USE AS A DECORATOR'S ALLOWANCE, CLOSING COST ASSISTANCE, OR ANY WAY THE BUYER WOULD LIKE TO USE IT FOR AN ACCEPTABLE RATIFIED CONTRACT BY 8/31/2020. One Owner - VA Broadband Internet Available - Custom Built Contemporary Style Home ... Tons of Natural Light flourish this amazing home with an abundance of windows and skylights. Land offers the layout and room to bring a horse. Extensive, Mature Landscaping! Home has open floor plan with entry foyer open dining area with columns opening into a large great room with heart pine flooring, fireplace, skylights, open staircase to basement, and windows to open back yard. Split bedroom floor plan. Owners suite has new carpet and a luxury bath. Escape in relaxation in the soaking tub surrounded with natural light from the large window. Other bedrooms and bathrooms have been freshly painted and have laminate flooring. Lots of built-in throughout the home for easy and convenient storage. Open/Glass stairway to basement with huge family/game room with flue for wood stove, ceramic tile floor, and a gorgeous custom built entertainment center. There are atrium doors from the family room to a very large brick, rear patio, Majority of the patio is covered for those rainy days to still be enjoyed outside ... great entertainment area! There is a 4th bedroom with a built in desk in the basement and an access door to the full "retro style" bathroom and there is another door for this bathroom for family room guests. Unfinished area for storage in basement as well. Home was built with 2x6 walls. Custom built for current owner so this home was built with lots of thought, care, and quality. Location is Madison County but it is right next to the Culpeper line so very convenient to Culpeper shopping and restaurants. Current owners worked from home, had children in school, and were able to live stream on the internet with no issues. Living in the country with good internet service is possible so this property would be perfect.
Location
State VA
County Madison
Zoning A1
Rooms
Other Rooms Dining Room, Primary Bedroom, Bedroom 2, Bedroom 3, Bedroom 4, Kitchen, Family Room, Great Room, Utility Room, Bathroom 2, Bathroom 3, Primary Bathroom
Basement Full, Connecting Stairway, Daylight, Full, Heated, Improved, Interior Access, Outside Entrance, Partially Finished, Rear Entrance, Shelving, Walkout Level, Windows
Main Level Bedrooms 3
Interior
Interior Features Breakfast Area, Built-Ins, Carpet, Ceiling Fan(s), Central Vacuum, Dining Area, Entry Level Bedroom, Floor Plan - Open, Kitchen - Eat-In, Kitchen - Gourmet, Primary Bath(s), Recessed Lighting, Skylight(s), Soaking Tub, Stall Shower, Tub Shower, Upgraded Countertops, Walk-in Closet(s), Wood Floors
Hot Water Electric
Heating Heat Pump(s)
Cooling Central A/C
Flooring Hardwood, Carpet, Ceramic Tile
Fireplaces Number 1
Fireplaces Type Flue for Stove, Gas/Propane, Mantel(s), Marble, Wood
Equipment Dishwasher, Dryer, Icemaker, Oven - Wall, Built-In Microwave, Stainless Steel Appliances, Refrigerator, Washer, Water Heater
Furnishings No
Fireplace Y
Window Features Atrium,Skylights
Appliance Dishwasher, Dryer, Icemaker, Oven - Wall, Built-In Microwave, Stainless Steel Appliances, Refrigerator, Washer, Water Heater
Heat Source Electric
Laundry Lower Floor, Basement
Exterior
Exterior Feature Brick, Patio(s), Porch(es), Terrace
Parking Features Garage - Side Entry, Basement Garage, Additional Storage Area
Garage Spaces 2.0
Water Access N
View Garden/Lawn, Trees/Woods
Roof Type Architectural Shingle,Hip
Street Surface Paved
Accessibility Other
Porch Brick, Patio(s), Porch(es), Terrace
Road Frontage State
Attached Garage 2
Total Parking Spaces 2
Garage Y
Building
Lot Description Front Yard, Landscaping, Trees/Wooded, Open, Rear Yard, Rural, Road Frontage
Story 2
Foundation Brick/Mortar
Sewer On Site Septic
Water Private
Architectural Style Contemporary
Level or Stories 2
Additional Building Above Grade, Below Grade
Structure Type Cathedral Ceilings,Vaulted Ceilings
New Construction N
Schools
School District Madison County Public Schools
Others
Pets Allowed Y
Senior Community No
Tax ID 24- - - -37
Ownership Fee Simple
SqFt Source Estimated
Acceptable Financing Cash, Conventional, FHA, Rural Development, USDA, VA
Listing Terms Cash, Conventional, FHA, Rural Development, USDA, VA
Financing Cash,Conventional,FHA,Rural Development,USDA,VA
Special Listing Condition Standard
Pets Allowed No Pet Restrictions
Read Less

Bought with Nora A Ortiz de Lopez Del Pino • RE/MAX Home Realty




