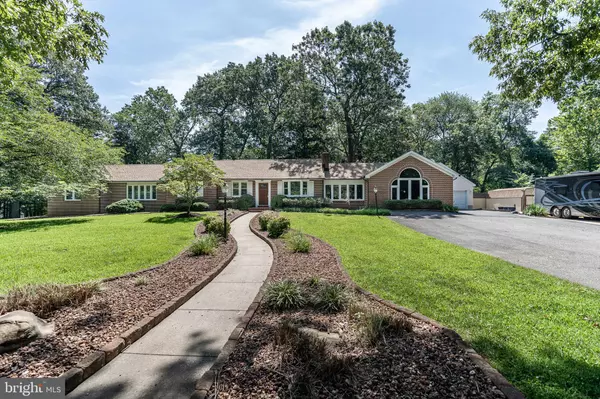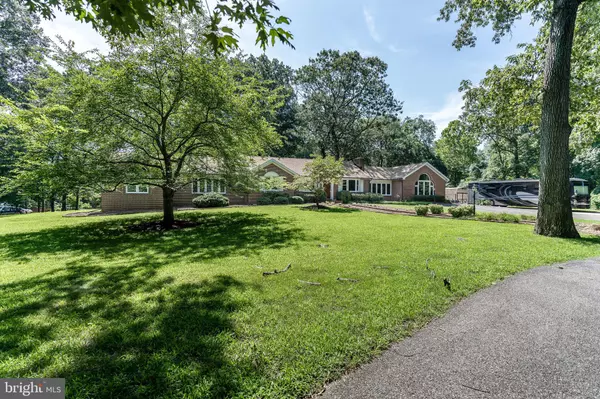For more information regarding the value of a property, please contact us for a free consultation.
8227 QUARTERFIELD RD Severn, MD 21144
Want to know what your home might be worth? Contact us for a FREE valuation!

Our team is ready to help you sell your home for the highest possible price ASAP
Key Details
Sold Price $620,000
Property Type Single Family Home
Sub Type Detached
Listing Status Sold
Purchase Type For Sale
Square Footage 6,525 sqft
Price per Sqft $95
Subdivision Severn
MLS Listing ID MDAA434252
Sold Date 10/06/20
Style Ranch/Rambler
Bedrooms 4
Full Baths 3
HOA Y/N N
Abv Grd Liv Area 3,525
Originating Board BRIGHT
Year Built 1958
Annual Tax Amount $4,932
Tax Year 2019
Lot Size 1.650 Acres
Acres 1.65
Property Description
Tons of natural light and storage! That sprawling rancher that everyone admires on Quarterfield Road is finally up for sale. Everything about this home speaks quality, from the long driveway, landscaping, newer roof and windows and its spectacular design. Beautiful open floor plan with private nooks and luxury appointments. Spacious kitchen with granite counters, island, breakfast bar plus dining area. Living room plus family room on main level, plus den area. Master suite includes private bath with heated floors. House is wired for over-sized auxiliary generator and whole-house fan. Lower level features another family room, game room, hobby room, bedroom and full bath plus ample storage and utility space. Patio off the side of house for entertaining. The expansive driveway is ideal for parking an RV, boat or extra cars and there is a 2 car garage with storage upstairs. Truly one of a kind home!
Location
State MD
County Anne Arundel
Zoning RLD
Rooms
Other Rooms Living Room, Dining Room, Primary Bedroom, Bedroom 2, Bedroom 3, Bedroom 4, Kitchen, Game Room, Family Room, Den, Laundry, Bathroom 2, Bathroom 3, Hobby Room, Primary Bathroom
Basement Fully Finished
Main Level Bedrooms 3
Interior
Interior Features Attic, Breakfast Area, Carpet, Dining Area, Kitchen - Eat-In, Kitchen - Island, Pantry, Entry Level Bedroom, Primary Bath(s), Soaking Tub, Walk-in Closet(s), Recessed Lighting, Wood Floors, Stove - Wood
Hot Water Other
Heating Heat Pump(s)
Cooling Central A/C
Flooring Carpet, Ceramic Tile, Hardwood
Fireplaces Number 3
Fireplaces Type Other
Equipment Dishwasher, Extra Refrigerator/Freezer, Icemaker, Oven/Range - Electric, Range Hood, Refrigerator, Water Conditioner - Owned, Water Heater, Washer/Dryer Hookups Only
Fireplace Y
Appliance Dishwasher, Extra Refrigerator/Freezer, Icemaker, Oven/Range - Electric, Range Hood, Refrigerator, Water Conditioner - Owned, Water Heater, Washer/Dryer Hookups Only
Heat Source Electric
Exterior
Exterior Feature Patio(s)
Parking Features Garage - Front Entry, Additional Storage Area, Oversized
Garage Spaces 2.0
Water Access N
Accessibility None
Porch Patio(s)
Total Parking Spaces 2
Garage Y
Building
Story 2
Sewer Septic Exists
Water Well
Architectural Style Ranch/Rambler
Level or Stories 2
Additional Building Above Grade, Below Grade
New Construction N
Schools
School District Anne Arundel County Public Schools
Others
Senior Community No
Tax ID 020400005209450
Ownership Fee Simple
SqFt Source Assessor
Security Features Security System,Smoke Detector,Motion Detectors
Horse Property N
Special Listing Condition Standard
Read Less

Bought with Nika T Anderson • Taylor Properties




