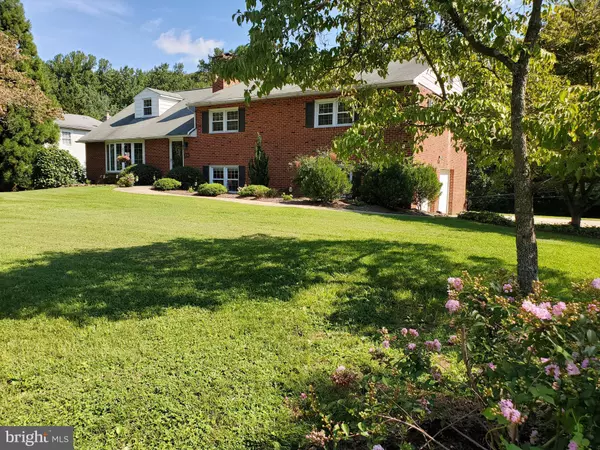For more information regarding the value of a property, please contact us for a free consultation.
3716 VALLEY BROOK DR Wilmington, DE 19808
Want to know what your home might be worth? Contact us for a FREE valuation!

Our team is ready to help you sell your home for the highest possible price ASAP
Key Details
Sold Price $460,000
Property Type Single Family Home
Sub Type Detached
Listing Status Sold
Purchase Type For Sale
Square Footage 3,868 sqft
Price per Sqft $118
Subdivision Oakwood Hills
MLS Listing ID DENC507790
Sold Date 10/09/20
Style Split Level,Traditional
Bedrooms 4
Full Baths 2
Half Baths 1
HOA Y/N N
Abv Grd Liv Area 3,000
Originating Board BRIGHT
Year Built 1958
Annual Tax Amount $3,875
Tax Year 2020
Lot Size 0.980 Acres
Acres 0.98
Lot Dimensions 0.00 x 0.00
Property Description
If you treasure tradition and are searching for some old-world charm with property that backs to nature and an idyllic grove with streams, then search no further. This 4 bedroom, 2.5 bath, brick split-level offers a traditional floor plan and sits on nearly an acre of gently rolling land, nestled quietly away in the established neighborhood of Oakwood Hills. Step into the foyer with neutral-toned tile which gives way to hardwood floors in the bright, spacious Living Room with custom built-ins and a large bay window. The adjacent Dining Room also offers beautiful views with a large bay window overlooking the patio and expansive, private backyard. The updated Kitchen features tile flooring, beautiful off white cabinets with tile backsplash, granite countertops and stainless steel appliances. Up one level you will find an updated Hall Bath, Master Bedroom with updated Bath with shower and two closets. There are two further generous-sized Bedrooms all with fresh, neutral tones. The fourth Bedroom is located up one further level, making it quite private and features dormers, perfect for a teenager's retreat! Downstairs you will find a cozy Family Room dressed with old-fashioned beadboard wainscoting, laminate plank flooring and a wood-burning insert to keep the chill at bay in the fall/winter months. From this level you can access the large Laundry Room and oversized, 2-car Garage. The Lower Level is conveniently located just a few steps down and offers a large workout, play or office area, access to the outdoor patio, fresh neutral carpeting and plenty of natural light. The adjacent unfinished area provides great storage space. This home has 3-zone heating with quality cast-iron baseboards, its own well, a large, picturesque lot with the convenience of public sewer and quality craftsmanship throughout. Conveniently located just minutes to downtown Wilmington, Hockessin and Newark, the highly sought after new Cooke Elementary School is within walking distance. Also very close is Delcastle Recreation Park, Delcastle Golf Course, White Clay Park/Scenic River, and Carousel Park. Don't miss out! Schedule your showing today.
Location
State DE
County New Castle
Area Elsmere/Newport/Pike Creek (30903)
Zoning NC21
Rooms
Other Rooms Living Room, Dining Room, Bedroom 2, Bedroom 3, Bedroom 4, Kitchen, Family Room, Bedroom 1, Recreation Room, Storage Room
Basement Full
Interior
Hot Water Natural Gas
Heating Hot Water
Cooling Central A/C
Fireplaces Number 1
Fireplaces Type Wood, Insert
Fireplace Y
Heat Source Natural Gas
Exterior
Parking Features Additional Storage Area, Garage - Front Entry, Garage Door Opener, Inside Access, Oversized
Garage Spaces 2.0
Water Access N
Accessibility None
Attached Garage 2
Total Parking Spaces 2
Garage Y
Building
Story 3
Sewer Public Sewer
Water Well
Architectural Style Split Level, Traditional
Level or Stories 3
Additional Building Above Grade, Below Grade
New Construction N
Schools
School District Red Clay Consolidated
Others
Senior Community No
Tax ID 08-020.30-010
Ownership Fee Simple
SqFt Source Assessor
Acceptable Financing Cash, Conventional
Listing Terms Cash, Conventional
Financing Cash,Conventional
Special Listing Condition Standard
Read Less

Bought with Tammy J Duering • RE/MAX Excellence - Kennett Square




